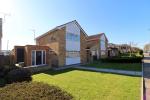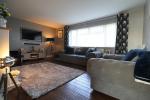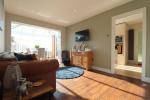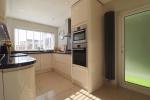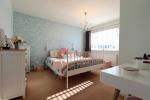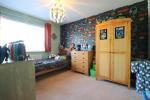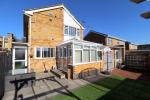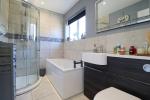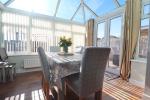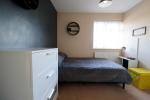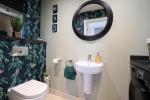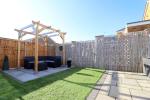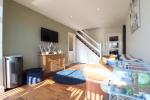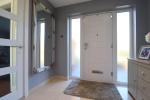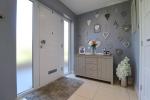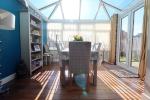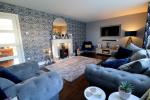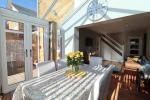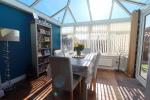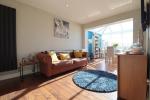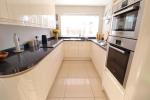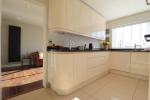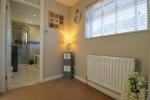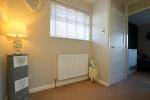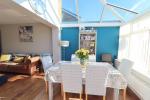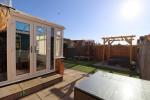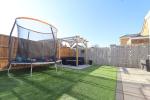Particulars
Selsey Drive, Putteridge, Luton, Bedfordshire, LU2 8HZ Sold Subject to Contract
£450,000 Freehold
Additional photos
Floorplans
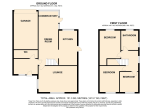
(Opens in separate window)
EPC Graph
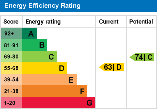
(Opens in separate window)
|
|
Description
*STUNNING FAMILY HOME IN A GREAT AREA WITH LARGE BEDROOMS*
INDIGO RESIDENTIAL are proud to present to the market this IMMACULATE EXTENDED THREE BEDROOM DETACHED family home located in the very popular PUTTERIDGE area of Luton.
DESCRIPTION:
Map & Location
The accommodation is delightfully presented and modernised throughout and offers extended living space. To the ground floor and upon entrance is a convenient entrance porch providing access to both the guest cloakroom (doubling up as a utility room) and the further ground floor living areas. There is a private and spacious lounge to the front aspect. The dining room opens neatly to the conservatory and this allows for such great family space. The kitchen is modern and high gloss with curved corner feature units. There is an integrated dishwasher and space for an American style fridge freezer. Through the side door there is a further lobby area with access to both the front and to the rear garden. Another convenient addition.
On the first floor there are two large double bedrooms both of which have double glazed windows and fitted carpets. Bedroom three is a smaller double with views over miles of countryside. The large family bathroom has been completely re fitted,comprising of a four piece white suite with shower cubicle, bath and w/c.
Externally too there has been no expense spared by the current owner. The front garden is laid to lawn with re laid path areas to the front door. An artificial lawn has been laid to the rear offering a low maintenance garden. There are double gates giving access to a driveway and an oversized integral garage providing private secure parking which could be converted into more living space.
Selsey Drive is located on the outer skirts of Luton and not far from the Hertfordshire border. There are extremely popular schools within a short walk as well as picturesque rural countryside close by offering fantastic walks for all the family.
EPC RATING - D
COUNCIL TAX BAND - E
- map (opens in a new window)
Ground Floor
Added Porch:
8' 2'' x 6' 6'' (2.5m x 2m)
Cloakroom/Utility Room:
Lounge:
17' 6'' x 12' 7'' (5.35m x 3.85m)
Kitchen:
16' 5'' x 7' 8'' (5.02m x 2.36m)
Sitting/Dining Room:
15' 8'' x 9' 6'' (4.8m x 2.9m)
Conservatory:
11' 1'' x 8' 11'' (3.4m x 2.74m)
First Floor
Bedroom One:
13' 5'' x 11' 11'' (4.09m x 3.65m)
Bedroom Two:
12' 7'' x 8' 11'' (3.85m x 2.72m)
Bedroom Three:
9' 11'' x 9' 2'' (3.04m x 2.8m)
Four Piece Bathroom Suite:
Exterior
Front & Rear Garden:
Garage & Driveway:
Additional Information
For more details please call us on 01582 512000 or send an email to matt@indigo-res.co.uk.





