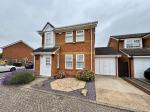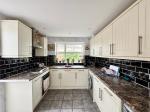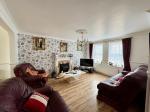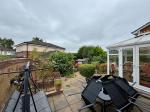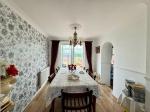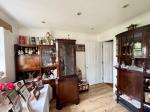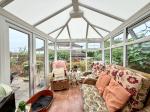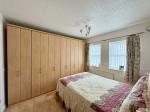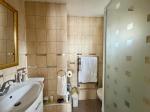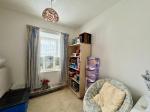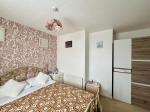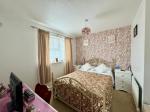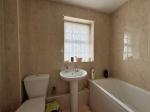Particulars
Lichfield Close, Kempston, Bedfordshire, MK42 8UA Sold Subject to Contract
£365,000 Freehold
Additional photos
Floorplans
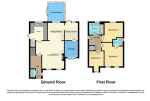
(Opens in separate window)
|
|
Description
Stunning, three bedroom detached family home situated within a quiet cul-de-sac in the the highly sought after Town of Kempston. This property boasts spacious accommodation and also the potential for extending if the purchaser required STPP.
Map & Location
Indigo Residential are proud to announce to the open market this three bedroom detached family home.
As you enter this property, you're greeted with an entrance hallway with stairs leading to the first floor and cloakroom housing WC and hand basin. The living room is spacious, bright and airy and is open into the separate dining area. There is a conservatory to the rear and the garage has had a partial conversion meaning there is potential for a study or play room with still storage to the front aspect. The kitchen is fully fitted and features several wall and base fitted units, integral oven hob and extractor above and space and plumbing for a washing machine and fridge freezer.
The first floor comprises of three good sized bedrooms and a three piece family bathroom suite. The master features fitted wardrobes and en-suite shower room.
Externally the garden is is not overlooked and comprises of well established fruit trees and mature shrubs, paved patio seating area and shingle. The front features a driveway for two vehicles.
Located within a short drive of the A421, M1 and A6 . The property benefits from local children's parks, walks, public houses, local schools are within walking distance of the property. Kempston high street which offers an array of shops is within a short car journey of the property plus the Bedford town centre which offers the main train station and hospital is also located within close proximity.
- map (opens in a new window)
Ground Floor
Entrance Hallway:
Cloakroom:
Living Room:
14' 6'' x 14' 2'' (4.42m x 4.32m)
Dining Room:
9' 3'' x 8' 7'' (2.84m x 2.62m)
Conservatory:
9' 6'' x 8' 0'' (2.9m x 2.46m)
Study/Play Room:
10' 4'' x 7' 1'' (3.17m x 2.16m)
Kitchen:
9' 3'' x 8' 9'' (2.82m x 2.69m)
First Floor
Landing:
Bedroom One:
12' 2'' x 11' 8'' (3.73m x 3.56m)
En-suite to Bed 1:
Bedroom Two:
11' 7'' x 11' 6'' (3.54m x 3.51m)
Bedroom Three:
7' 8'' x 7' 4'' (2.36m x 2.26m)
Family Bathroom:
Additional Information
For more details please call us on 01525 213321 or send an email to graeme@indigo-res.co.uk.





