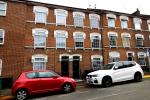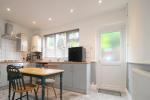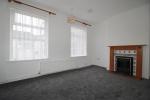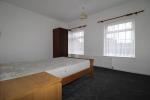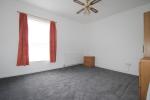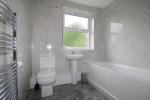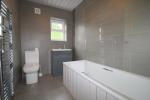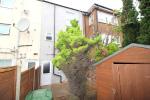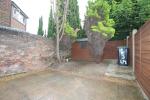Particulars
Liverpool Road, Town Centre, Luton, Bedfordshire, LU1 1RS Sold Subject to Contract
£325,000 Freehold
Additional photos
Floorplans
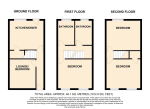
(Opens in separate window)
EPC Graph
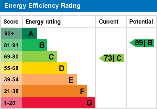
(Opens in separate window)
|
|
Description
*THREE/FOUR DOUBLE BEDROOM VICTORIAN TOWN HOUSE*
INDIGO RESIDENTIAL are delighted to be marketing this fantastic chain free, three/four bedroom three storey town house which has been refurbished and boasts two bathrooms.
DESCRIPTION:
Map & Location
This rarely available and spacious home briefly comprises of an entrance hall with stairs leading up to the first floor and doors into the downstairs rooms. The lounge/bedroom four has double glazed windows with laminate flooring. The re fitted kitchen/diner has eye and base level units along with a fitted oven/hob and space for a washing machine and fridge/freezer. There is also a UPVC rear door leading out to the private garden.
On the first floor there are two re fitted family bathrooms, both of which have a double glazed window, white three piece bathroom suites and tiled walls and a triton Shower There is a large double bedroom also on the first floor which has new carpets fitted and double glazed window.
Off the first floor landing are the stairs leading up the the second floor which have been re carpeted. On this level there are two further large double bedrooms with have been re carpeted and have double glazed windows.
Externally there is a private courtyard garden at the rear with a added shed and at the front permit parking.
The property has been updated with a re fitted combi boiler, mains powered smoke detectors, fitted emergency lighting throughout, newly re fitted carpets with both staircases renewed and has the added bonus that the rear of the property has just been re rendered. There are also renewed radiators and fire doors.
This really is a fantastic and well looked after property which would make a great family home or HMO investment due to the submitted additional application for 4 persons on a 5 year license.
Liverpool Road is located in the sought after Town Centre in Luton. Ideally located within a very short distance of the Mall Shopping Centre where many high street shops and local shops can be found. Luton mainline station is also just a 5 minute walk away with the M1 J10 just a few minutes drive.
EPC : C
COUNCIL TAX : B
- map (opens in a new window)
Ground Floor
Entrance Hall:
Lounge/Bedroom Floor:
11' 1'' x 9' 10'' (3.4m x 3m)
Kitchen/Diner:
12' 11'' x 11' 1'' (3.96m x 3.4m)
First Floor
Bedroom One:
13' 1'' x 10' 11'' (4m x 3.35m)
Bathroom:
Bathroom:
Second Floor
Bedroom Two:
13' 1'' x 11' 1'' (4m x 3.4m)
Bedroom Three:
13' 1'' x 11' 9'' (4m x 3.6m)
Exterior
Rear Garden:
Permit Parking:
Additional Information
For more details please call us on 01582 512000 or send an email to matt@indigo-res.co.uk.





