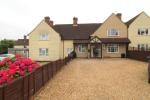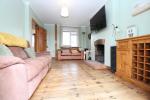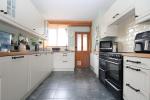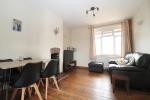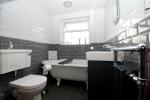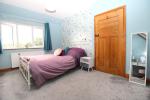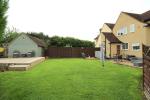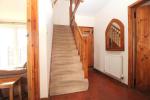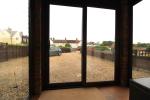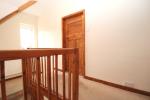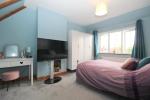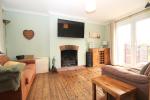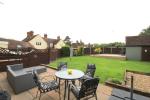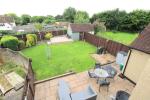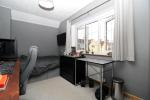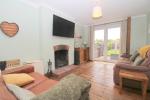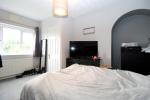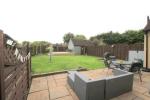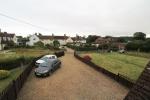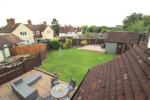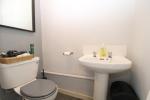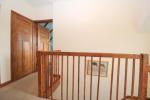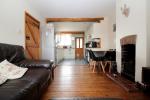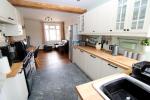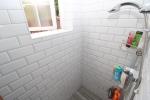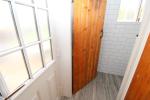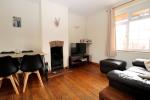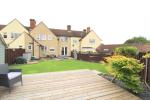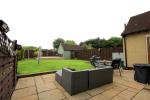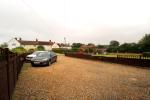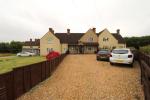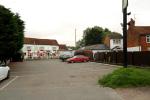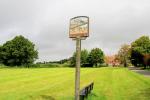Particulars
Mangrove Road, Cockernhoe, Hertfordshire, LU2 8QD Available
£425,000 Freehold
Additional photos
Floorplans
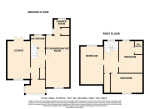
(Opens in separate window)
EPC Graph
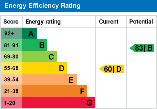
(Opens in separate window)
|
|
Description
*IMMACULATE THREE DOUBLE BEDROOM VILLAGE HOME*
INDIGO RESIDENTIAL are delighted to be marketing the fantastic property situated in a beautiful village location with three double bedrooms large driveway and stunning rear garden.
DESCRIPTION:
Map & Location
The property briefly comprises of an added porch which leads into the entrance hall which has stairs leading up to the first floor, doors into the downstairs rooms and a tiled floor. The separate lounge has double glazed French doors opening into the rear garden, treated original wood flooring and an original brick surround log burning fireplace. The kitchen has fitted eye and base level units with and integral dishwasher along with space for all other white goods. There is also a breakfast area and door leading out to the rear garden. The sitting/reading room has views looking out from the front of the property also has treated wood flooring and an original fireplace. The main family bathroom has been re fitted to a very high standard and is tiled. There is also a second re fitted shower room off a hallway from the rear of the kitchen.
On the first floor there are three good sized double bedrooms, all of which have been carpeted and boast double glazed windows. The largest bedroom also has a dressing area and the second bedroom has its own ensuite W/C.
Externally there is a huge driveway at the front large enough for around eight vehicles and at the rear a beautifully maintained lawned garden with a decking area and patio along with a brick build out building large enough to convert into a home gym or office.
The property is located on Mangrove Road in a quite cul de sac of less than ten properties. Situated in Hertfordshire this lovely village boasts it own village hall, local pub and has miles of countryside walks on you doorstep. There are primary schools within walking distance and has access to Hertfordshire High Schools.
Council Tax Band : D
EPC : D
- map (opens in a new window)
Ground Floor
Added Porch:
Entrance Hall:
Lounge:
17' 4'' x 10' 5'' (5.3m x 3.2m)
Kitchen/Family Room:
23' 7'' x 10' 9'' (7.2m x 3.3m)
Wet Room:
Bathroom:
First Floor
Bedroom One:
14' 6'' x 10' 9'' (4.45m x 3.3m)
Bedroom Two:
14' 5'' x 9' 4'' (4.4m x 2.85m)
Ensuite W/C:
Bedroom Three:
13' 11'' x 8' 7'' (4.25m x 2.62m)
Exterior
Huge Driveway:
Large Rear Garden:
Brick Built Out House/Office:
Additional Information
For more details please call us on 01582 512000 or send an email to matt@indigo-res.co.uk.





