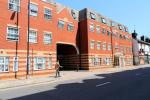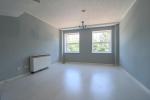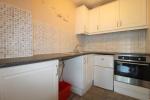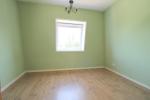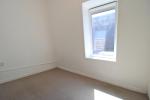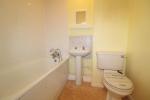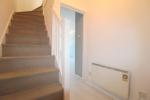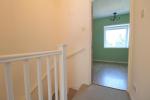Particulars
Mill Street, Town Centre, Luton, Bedfordshire, LU1 2NA Available
£140,000 Leasehold
Additional photos
Floorplans
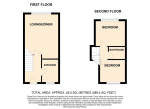
(Opens in separate window)
EPC Graph
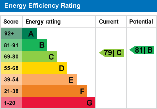
(Opens in separate window)
|
|
Description
*LARGE FLAT IN TOWN WITH LONG LEASE AND PARKING SPACE*
INDIGO RESIDENTIAL are delighted to offer for sale this first floor split level apartment ideally located in Luton Town Centre. Local shops, amenities and Luton mainline station are all within a short walking distance plus The Mall and The University of Bedfordshire.
DESCRIPTION:
Map & Location
INDIGO RESIDENTIAL are delighted to offer for sale this first floor split level apartment ideally located in Luton Town Centre. Local shops, amenities and Luton mainline station are all within a short walking distance plus The Mall and The University of Bedfordshire.
Internally the property Comprises of a kitchen which has fitted eye and base level units, cooker and plumbing for a washing machine along with space for a fridge/freezer. The lounge /diner which is also of a very generous size with windows letting natural light.
On the first floor there is a bathroom which comprises of a three piece suite and has part tiled walls. There are also a double bedroom with double glazed window and a smaller single. The property also benefits from electric heating and double glazing.
THERE IS APPROXIMATELY 92 YEARS REMAINING ON THE LEASE.
Service Charge : £285 per 3 months
Ground Rent : £110 pa
An internal viewing is highly recommended in order to appreciate the size of this property.
Council tax band A. EPC rating C
- map (opens in a new window)
Ground Floor
Lobby Area:
First Floor
Entrance Hall:
Lounge/Diner:
15' 5'' x 11' 8'' (4.72m x 3.56m)
Kitchen:
7' 10'' x 5' 6'' (2.4m x 1.7m)
Second Floor
Bedroom One:
11' 9'' x 8' 6'' (3.6m x 2.6m)
Bedroom Two:
8' 6'' x 7' 6'' (2.6m x 2.3m)
Bathroom:
Exterior
Parking Space at the Rear:
Additional Information
For more details please call us on 01582 512000 or send an email to matt@indigo-res.co.uk.





