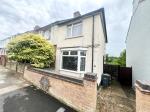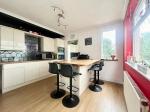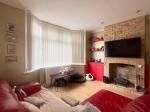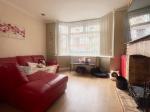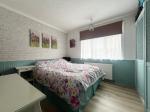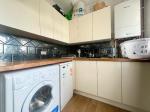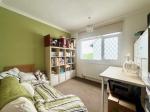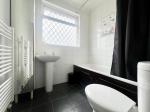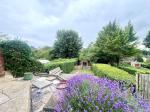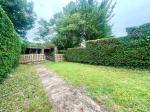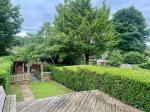Particulars
Kingston Road, Round Green, Luton, Bedfordshire, LU2 7SA Sold Subject to Contract
£250,000 Freehold
Additional photos
Floorplans
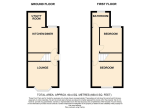
(Opens in separate window)
|
|
Description
*CHAIN FREE TWO DOUBLE BEDROOM HOME CLOSE TO THE STATION*
INDIGO RESIDENTIAL are delighted to be marketing this well presented two double bedroom home boasting a large rear garden and re fitted kitchen.
DESCRIPTION:
Map & Location
This rarely available chain free two double bedroom home briefly comprises of a small entrance hall with stairs rising to the first floor and access into the spacious kitchen/diner located to the rear of the property. A large space for both preparing food and entertaining can be found as well as a large island acting as a dining space too. There are modern fitted eye and base level units along with an integral oven/hob, space for fridge and freezer and laminate flooring. Two windows allow for vast natural light and there is a an opening to a separate utility room comprising of a double sink unit with tiled splash back, fitted complimentary units along with space for a washing machine and dishwasher. There is a double glazed door leading to the rear garden for convenience. The cosy lounge at the front of the property offers a double glazed walk in bay window, feature brick open fireplace and laminate flooring.
On the first floor there are two large double bedrooms. Bedroom one has laminate flooring, double glazed windows and fitted wardrobes. Bedroom two has fitted carpets and a double glazed window to the side aspect. The bathroom is a good size and natural light is provided by double glazed window. There is a fitted white three piece bathroom suite, heated towel rail, part tiled walls and tile effect flooring.
Externally there is a large private and enclosed rear garden with several areas for seating and dining to enjoy.
Kingston Road is located off Richmond Hill in the popular Round Green area of Luton. Ideally located just 0.8 miles from Luton mainline train station and the town centre. Local shops and amenities are all within walking distance, plus great schooling is provided nearby from St. Matthews Primary and Stopsley Secondary schools.
EPC Rating: TBC
Council Tax Band: C
- map (opens in a new window)
Ground Floor
Entrance Hall:
Lounge:
11' 11'' x 11' 5'' (3.65m x 3.48m)
Kitchen/Diner:
11' 9'' x 9' 11'' (3.6m x 3.03m)
Utility Room:
6' 10'' x 5' 10'' (2.11m x 1.8m)
First Floor
Bedroom One:
11' 11'' x 10' 0'' (3.65m x 3.06m)
Bedroom Two:
10' 0'' x 8' 9'' (3.06m x 2.68m)
Bathroom:
Exterior
Front Garden:
Rear Garden:
Additional Information
For more details please call us on 01582 512000 or send an email to matt@indigo-res.co.uk.





