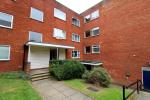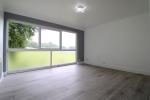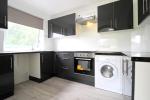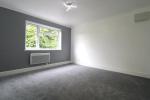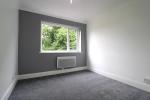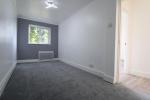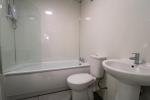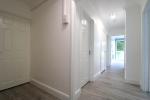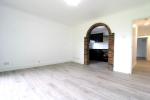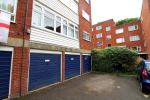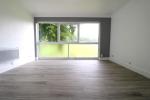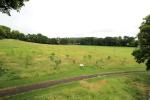Particulars
Arden Place, High Town, Luton, Bedfordshire, LU2 7YE Sold Subject to Contract
£225,000 Leasehold
Additional photos
Floorplans
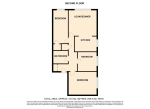
(Opens in separate window)
EPC Graph
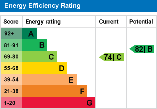
(Opens in separate window)
|
|
Description
*CHAIN FREE REFURBISHED THREE DOUBLE BEDROOM APARTMENT*
INDIGO RESIDENTIAL are delighted to be marketing this large three bedroom apartment with a lounge/diner, re fitted kitchen, good sized bedrooms, off road parking and garage situated within minutes of Luton mainline station.
DESCRIPTION:
Map & Location
This fantastic apartment located on the second floor briefly comprises of an entrance hall with doors opening into all the rooms, The lounge/diner has re fitted laminate flooring along with large double glazed windows with views over the park. The re fitted kitchen has eye and base level units with an integral oven/hob and space for white goods. The bedrooms are all doubles and have re fitted carpets along with electric heating.
The re fitted bathroom has a white suite with electric shower over the bath and tiled floor.
Externally there is an added garage and off road parking along with a communal garden area.
This immaculate apartment need to be viewed to fully appreciate the size and finish.
Lease - over 950 years
Charges - £70 pm
Arden Place is located off Havelock Road in the popular High Town area of Luton and has excellent links to London due to its close proximity to Luton Mainline station.
EPC : C
COUNCIL TAX BAND : B
- map (opens in a new window)
Ground Floor
Entrance Lobby:
Second Floor
Entrance Hall:
Lounge/Diner:
13' 8'' x 12' 6'' (4.18m x 3.82m)
Kitchen:
10' 9'' x 7' 4'' (3.28m x 2.25m)
Bedroom One:
13' 1'' x 11' 2'' (4m x 3.42m)
Bedroom Two:
16' 2'' x 7' 2'' (4.95m x 2.2m)
Bedroom Three:
9' 11'' x 9' 2'' (3.04m x 2.8m)
Bathroom:
Exterior
Garage & Parking:
Communal Garden Area:
Additional Information
For more details please call us on 01582 512000 or send an email to matt@indigo-res.co.uk.





