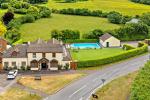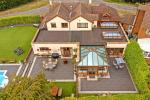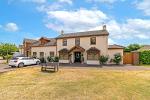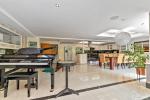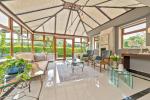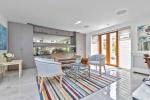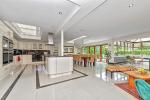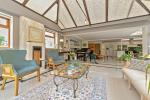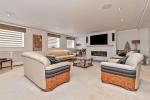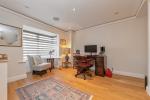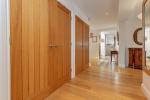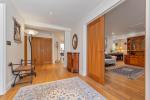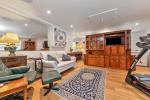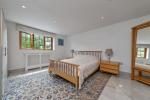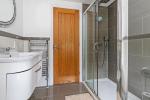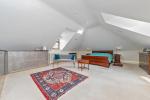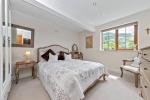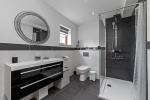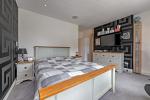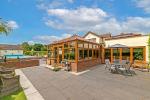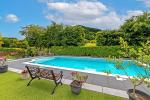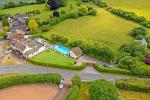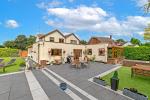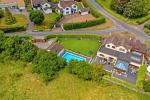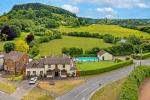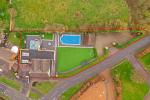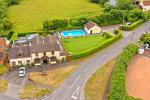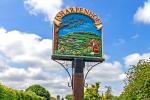Particulars
Harlington Road, Sharpenhoe, Beds, MK45 4SG Sold Subject to Contract
£1,150,000 Freehold
Additional photos
Floorplans
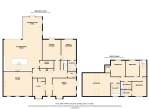
(Opens in separate window)
|
|
Description
***VIEW OUR FABULOUS VIDEO TOUR*** This stunning five bedroom, four bathroom substantial family home offering Luxury living Accommodation and situated at the foot of the Sharpenhoe Clappers, an area of outstanding natural beauty.
Map & Location
Lynmore House is a unique village home which has to be viewed in person to be fully appreciated.
This very large family home boasts over 4200+ sq ft of accommodation and represents excellent value for money.
The accommodation to the ground floor is very versatile and comprises of a large entrance hall, five reception rooms, cloakroom, utility room an exceptional fully fitted open plan kitchen/diner/family/conservatory room with a large central island and many different integrated appliances, this room is perfect for those looking to entertain with 2 new lanterns in the roof.
There is a self contained annex within the property that boasts its own lounge, bedroom and lavish en- suite.
The first floor features a large landing, four large bedrooms, family bathroom and two further en-suites to bedrooms.
The property was formally the village inn and is located in an area which is classified as outstanding natural beauty and to the rear of the house the most dramatic views across the Sharpenhoe Clappers can be seen. The Clappers can be traced back to the Iron Age.
This imposing property is positioned on a very prominent corner in the centre of the village and it features a very wide frontage with double remote controlled gates leading through to a multi car driveway, detached double garage, artificial turfed garden, several seated patio areas, terrace and a swimming pool.
The accommodation is so versatile that it can facilitate a large family living, entertaining and working from home environment all on a very grand scale.
Nowadays many people need to work from home and this can be perfectly facilitated at Lynmore House, either on a small scale using the study or on a larger scale incorporating the two roomed plus en-suite annex.
No expense has been spared inside or out of this property and other special features include a Control4 home automation system,security alarm system, feature cabinetry and storage, two marine fish tanks, multiple,contemporary styled fireplaces throughout, oak doors and flooring, spot lights, ceramic tiled flooring, mood lighting and a huge array of integrated kitchen appliances.
Heating is via a boiler and two low pressure gas cylinders .
Lynmore House is situated close to a variety schools including Harlington Upper/Lower Schools as well as Parkfields Middle School have been rated outstanding by Ofsted. Harlington Main Line Station is under three miles away which can see you to London St Pancras within 40 minutes approx. The property is also located close by to Junction 11a/12.
- map (opens in a new window)
Ground Floor
Entrance Hall:
Sitting Room:
23' 4'' x 18' 6'' (7.12m x 5.66m)
Additional Lounge:
19' 0'' x 15' 8'' (5.8m x 4.8m)
Study:
14' 6'' x 10' 1'' (4.44m x 3.08m)
Kitchen / Dining Area:
31' 0'' x 25' 0'' (9.48m x 7.63m)
Utility Room:
Orangery:
16' 4'' x 14' 8'' (5m x 4.48m)
Downstairs Cloakroom:
Annexe Living Room:
15' 2'' x 13' 8'' (4.63m x 4.18m)
Annexe Bedroom:
15' 4'' x 18' 7'' (4.69m x 5.68m)
Annexe En-suite:
First Floor
Principal bedroom:
22' 5'' x 18' 4'' (6.85m x 5.6m)
Principal en-suite:
Bedroom 2 with En-suite:
15' 3'' x 12' 9'' (4.65m x 3.9m)
Bedroom 3:
12' 7'' x 10' 10'' (3.86m x 3.32m)
Bedroom 4:
12' 9'' x 10' 8'' (3.89m x 3.27m)
Family Bathroom:
Additional Information
For more details please call us on 01525 213321 or send an email to graeme@indigo-res.co.uk.





