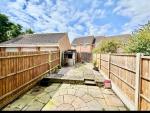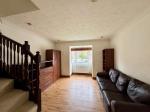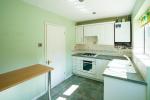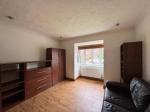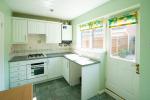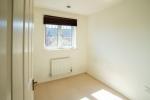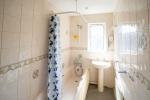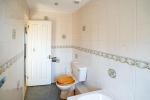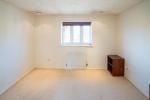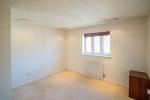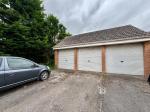Particulars
Brookend Drive, Barton Le Clay, Bedfordshire, MK45 4SQ Sold Subject to Contract
£300,000 Freehold
Additional photos
Floorplans

(Opens in separate window)
|
|
Description
Chain free, two bedroom end of terrace property situated within the highly sought after village of Barton Le Clay. This property would be ideal for a first time buyer or a buy to let.
Map & Location
Indigo Residential are proud to announce to the open market this perfect starter home, it boasts two bedrooms and a garage with driveway for two vehicles.
As you enter this property you're greeted with an entrance hallway with under-stairs storage cupboard, this has potential for a downstairs WC if the purchaser requires. There is a good sized kitchen with fitted cupboards - wall and base, integral oven and there is also a fitted breakfast bar. The living room is approx. 14FT with a bay fronted aspect to maximize light and stairs leading to the first floor.
First floor comprises of two bedrooms and a large family bathroom with shower above the bath.
Externally the property has a low maintenance rear garden, mainly paved patio and gravel with a garden shed and side access. There is a garage to the side and parking for two vehicles. Front garden comprises of laid lawn.
Located near to the heart of the popular village of Barton-Le-Clay. Positioned within walking distance to a vast array of amenities including local shops, doctors, post office & public houses. Scenic walks over Barton Springs & local bus services are all on the door step. Easy access to Harlington Thameslink station and the M1 motorway. Ramsey Lower, Arnold Middle & Harlington Upper are the school catchments.
- map (opens in a new window)
Ground Floor
Entrance Hallway:
Kitchen:
7' 1'' x 11' 6'' (2.16m x 3.53m)
Living/Dining Room:
14' 4'' x 11' 8'' (4.38m x 3.56m)
First Floor
Landing:
Bedroom One:
11' 2'' x 11' 7'' (3.42m x 3.54m)
Bedroom Two:
7' 4'' x 6' 8'' (2.25m x 2.04m)
Family Bathroom:
10' 0'' x 4' 7'' (3.05m x 1.41m)
Additional Information
For more details please call us on 01525 213321 or send an email to graeme@indigo-res.co.uk.






