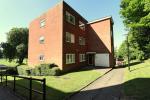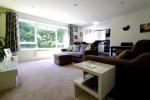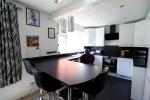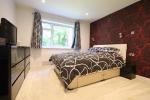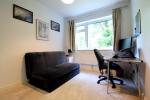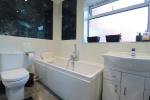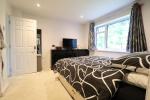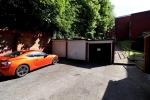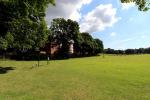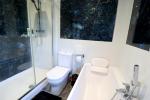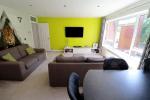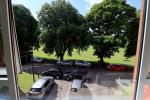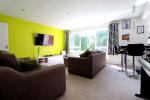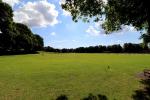Particulars
Arden Place, High Town, Luton, Bedfordshire, LU2 7YE Sold Subject to Contract
£200,000 Leasehold
Additional photos
Floorplans
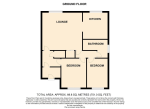
(Opens in separate window)
EPC Graph
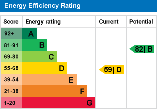
(Opens in separate window)
|
|
Description
*IMMACULATE TWO BEDROOM APARTMENT WITH LONG LEASE MINUTES FROM THE STATION*
INDIGO RESIDENTIAL are delighted to be marketing this fantastic two bedroom apartment with a large lounge/diner, re fitted kitchen, good sized bedrooms, off road parking and garage within minutes of Luton mainline station.
DESCRIPTION:
Map & Location
This fantastic first floor apartment briefly comprises of an entrance hall leading into the spacious lounge boasting a large double glazed window letting in lots of natural light, with stunning views over Peoples Park. It also boasts fitted carpets and re fitted electric heating. The re fitted kitchen/breakfast area has integral eye and base level units with fitted dishwasher and oven/hob along with space for fridge/freezer and washing machine.
Both the bedrooms are good sized doubles. Bedroom one has fitted carpets and walk in wardrobes. Bedroom two also has fitted carpets and wardrobes. The four piece re fitted bathroom suite is fully tiled with a white suite and double shower cubicle and under floor heating.
Externally there is off road parking and a garage along with a communal garden. The roof is currently being replaced and will have a long guarantee.
Lease - over 950 years
Charges - £70 pm
Arden Place is located off Havelock Road in the popular High Town area of Luton and has excellent links to London due to its close proximity to Luton Mainline station.
EPC : TBC
COUNCIL TAX BAND : B
- map (opens in a new window)
First Floor
Entrance Hall:
Lounge:
15' 10'' x 14' 11'' (4.85m x 4.55m)
Kitchen/Breakfast Room:
11' 5'' x 9' 10'' (3.5m x 3m)
Bedroom One:
11' 2'' x 10' 11'' (3.42m x 3.35m)
Bedroom Two:
11' 7'' x 8' 2'' (3.55m x 2.5m)
Four Piece Bathroom Suite:
Exterior
Garage & Parking:
Additional Information
For more details please call us on 01582 512000 or send an email to matt@indigo-res.co.uk.





