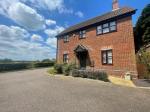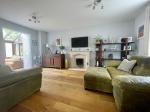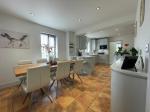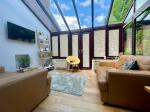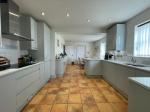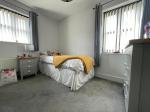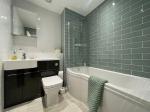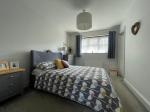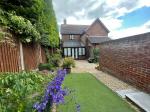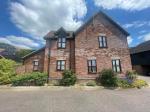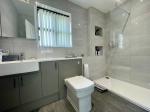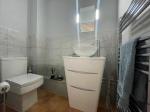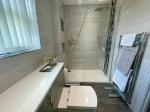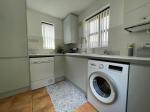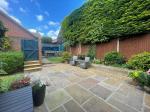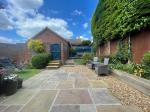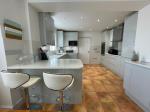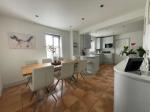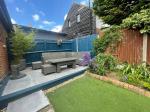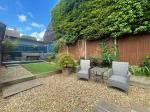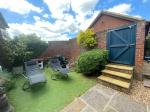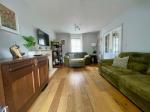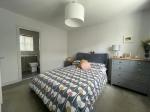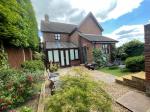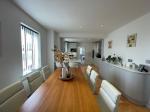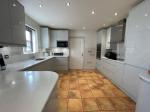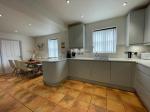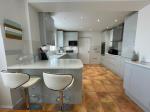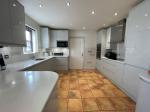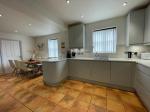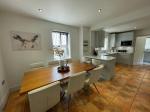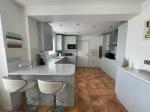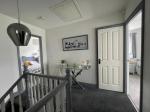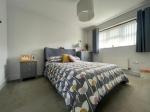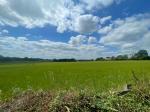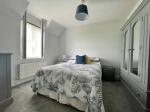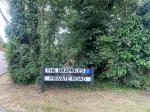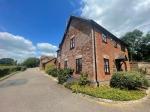Particulars
The Brambles, Wardhedges, Flitton, Bedfordshire, MK45 5BQ Sold Subject to Contract
£525,000 Freehold
Additional photos
|
|
Description
Outstanding & stunning family home situated within a private Cul-de-sac owned by the residents, stunning countryside views, stylish kitchen breakfast room, lounge, snug, en-suite and dressing room.
Map & Location
Indigo Residential is delighted to offer for sale this stunning three-bedroom detached family home located in the charming village of Wardhedges. Positioned in a peaceful and idyllic setting, this property is perfect for families seeking a comfortable and spacious living space. Centrally located in the village, it is in close proximity to a variety of public houses, bus routes to surrounding towns and villages, and the stunning Wrest Park, which is only a short drive away. The area is popular among families, with children often attending Greenfield Lower School, Arnold Middle, and Harlington Upper for their education.
Internally, this spacious and bright family home offers a well-designed layout. Originally a four-bedroom home, the owner has made excellent design choices to enhance its functionality. Upon entering, there is a refitted cloakroom and a stylish kitchen/diner with granite work surfaces, modern units, and a breakfast bar, offering scenic views over open fields. This wonderful room is ideal for entertaining, whether cooking for a large gathering or preparing meals for the family. Additional features include a useful study and utility room. The lounge boasts a feature marble fireplace, and there is a cosy snug at the rear of the house.
The first floor comprises three excellent-sized double bedrooms. The master bedroom features a dressing room, providing a dedicated area for getting ready and storing clothing and accessories, along with a refitted en-suite. There is also a three-piece family bathroom.
Externally, the property includes a fully enclosed landscaped rear garden, which is not overlooked and features an array of shrub and flower beds, lawn, and patio areas. A large paved patio is perfect for relaxing and unwinding on summer evenings. To the side, there is a driveway leading to a garage with an up-and-over door, electrics, and lighting.
Viewing is highly recommended for this stunning family home.
- map (opens in a new window)
Ground Floor
Entrance:
Entrance Hall:
Cloakroom:
5' 10'' x 4' 4'' (1.8m x 1.33m)
Kitchen/Dinning room:
21' 3'' x 10' 4'' (6.48m x 3.17m)
Study:
9' 8'' x 6' 5'' (2.97m x 1.96m)
Utility Room:
8' 9'' x 7' 1'' (2.69m x 2.17m)
Lounge:
17' 5'' x 10' 11'' (5.32m x 3.35m)
Snug:
12' 1'' x 11' 10'' (3.7m x 3.61m)
First Floor
Bedroom 1:
11' 10'' x 9' 3'' (3.63m x 2.82m)
En-suite:
8' 10'' x 5' 2'' (2.71m x 1.6m)
Dressing room/previously bedroom 4:
7' 3'' x 7' 1'' (2.23m x 2.16m)
Bedroom 2:
11' 10'' x 9' 3'' (3.61m x 2.83m)
Bedroom 3:
10' 6'' x 8' 2'' (3.22m x 2.5m)
Bathroom:
8' 7'' x 6' 6'' (2.64m x 1.99m)
Exterior
Rear and side garden:
Front driveway and garage:
Additional Information
For more details please call us on 01525 213321 or send an email to graeme@indigo-res.co.uk.





