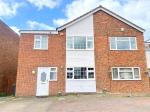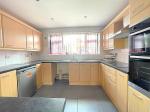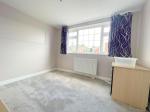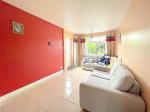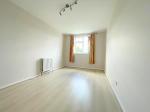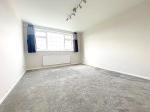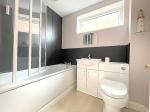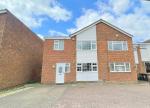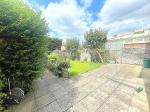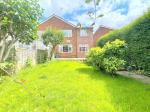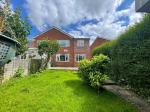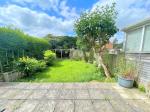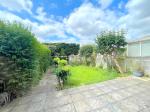Particulars
Seaford Close, Stopsley, Bedfordshire, LU2 8JX Sold Subject to Contract
£365,000 Freehold
Additional photos
|
|
Description
Chain free, spacious 3/4 bedrooms, 2 receptions, excellent schooling locally, Cul-de-Sac location.
Map & Location
Indigo Residential is delighted to present this spacious and versatile 3/4 bedroom family home, located in a quiet cul-de-sac on Seaford Close, just off Telscombe Way in the highly sought-after area of Stopsley. This property offers convenient access to local shops and amenities, all within a short walking distance, and benefits from excellent local schooling options at Putteridge Primary and Secondary Schools.
Upon entering the home, you are welcomed by a large entrance hall that leads to all the downstairs living areas. The ground floor features two inviting reception rooms, perfect for family gatherings and entertaining guests. The modern fitted kitchen offers ample space for all appliances and is designed for both functionality and style. Additionally, there is a convenient guest cloakroom on this level.
Upstairs, the property boasts three spacious double bedrooms, with the potential to create a fourth bedroom by converting the separate dressing area. The family bathroom is fitted with a contemporary three-piece white suite, providing a sleek and comfortable space.
Externally, the home offers a well-maintained private rear garden, ideal for outdoor activities and relaxation. The front of the property features a driveway with parking space for 2-3 cars. The entire home is double glazed and benefits from economical gas central heating, ensuring comfort and efficiency year-round.
This chain-free property is an excellent opportunity for families seeking a well-appointed home in a desirable location.
Viewing is highly recommended.
- map (opens in a new window)
Ground Floor
Entrance:
Entrance Hall:
9' 2'' x 5' 11'' (2.81m x 1.82m)
Cloakroom:
Lounge:
13' 11'' x 12' 9'' (4.25m x 3.89m)
2 reception room:
16' 10'' x 8' 10'' (5.15m x 2.71m)
Kitchen/breakfast room:
10' 11'' x 9' 10'' (3.33m x 3m)
First Floor
Bedroom 1:
13' 9'' x 10' 11'' (4.22m x 3.34m)
Bedroom 2:
13' 8'' x 8' 10'' (4.17m x 2.7m)
Bedroom 3:
10' 11'' x 9' 10'' (3.33m x 3m)
Dressing room/potentially bedroom 4:
8' 11'' x 8' 6'' (2.72m x 2.6m)
Bathroom:
Exterior
Front driveway:
Rear and side garden:
Additional Information
For more details please call us on 01582 512000 or send an email to matt@indigo-res.co.uk.





