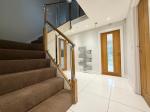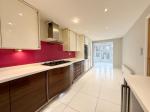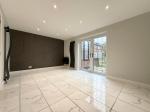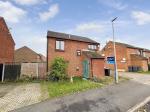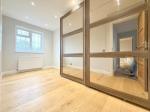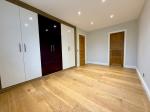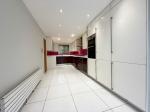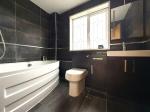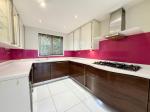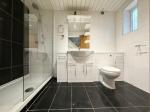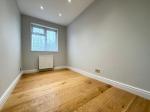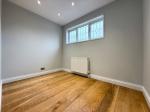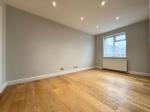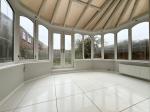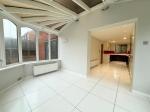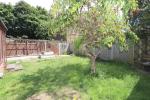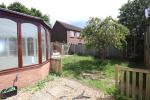Particulars
Links Way, Warden Hills, Luton, Bedfordshire, LU2 7HB Sold Subject to Contract
£377,500 Freehold
Additional photos
Floorplans
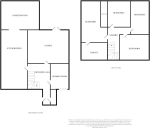
(Opens in separate window)
|
|
Description
***CHAIN FREE & STUNNING VIEWS OF WARDEN HILLS***
INDIGO RESIDENTIAL are delighted to offer for sale this four bedroom detached property with views beautiful views overlooking Warden Hills.
DESCRIPTION:
Map & Location
The property comprises from an entrance hall with stairs rising to the first floor and benefits from a fully tiled downstairs shower room. There is a living room which is overlooking the garden and benefits from an electric fire place, spot lights to cieling, modern verticle radiators and French doors opening to the rear garden. The kitchen has been extended and leads into the light and airy conservatory. The kitchen comprises from a range of wall and base units, built in oven, hob, extractor, dishwasher and washing machine.
The first floor has four spacious bedrooms, with master bedroom offering built in wardrobes. a spacious en-suite bathroom comprising a bath, vanity wash hand basin and WC.
Externally there is gardens to the front and rear which are mainly laid to lawn and there is driveway at the front. The property also offers potential for further extensions to the side (STPP).
Links Way is located within walking distance to open countryside & South Beds Golf Club. There are an array of shops, bus routes, Sainsbury's supermarket and other amenities all nearby. Luton airport, the M1 and Luton & Leagrave train stations are all a short drive away. The area has proved popular amongst families and children will often attend the highly sought after Warden Hill Primary and Icknield secondary as their schools.
An internal viewing comes highly recommended.
EPC rating C.
- map (opens in a new window)
Ground Floor
Entrance Hall:
Lounge:
15' 9'' x 10' 10'' (4.81m x 3.31m)
Kitchen:
20' 7'' x 8' 5'' (6.28m x 2.59m)
Shower Room:
9' 8'' x 5' 8'' (2.95m x 1.74m)
Conservatory:
14' 1'' x 8' 11'' (4.31m x 2.73m)
First Floor
Landing:
Bedroom one:
14' 7'' x 8' 7'' (4.47m x 2.63m)
En-Suite Bathroom:
Bedroom Two:
13' 6'' x 7' 5'' (4.12m x 2.27m)
Bedroom Three:
10' 4'' x 6' 5'' (3.16m x 1.97m)
Bedroom Four:
9' 7'' x 7' 1'' (2.94m x 2.18m)
Exterior
Driveway:
Front Garden:
Rear Garden:
Rear Garden:
Additional Information
The seller of this property is a connected person to Indigo Residential
For more details please call us on 01582 847800 or send an email to tom@indigo-res.co.uk.





