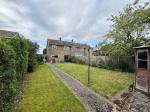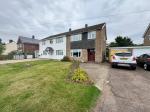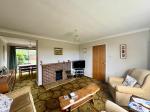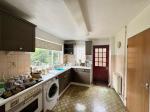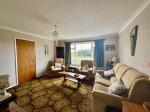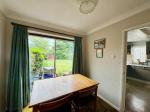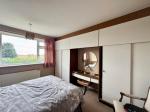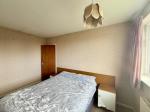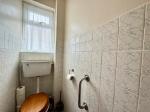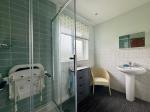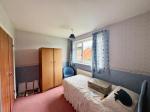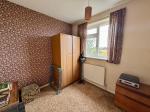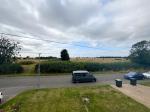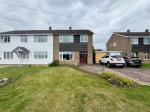Particulars
Silver End Road, Haynes, Bedfordshire, MK45 3PP Sold Subject to Contract
£370,000 Freehold
Additional photos
Floorplans
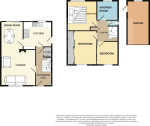
(Opens in separate window)
|
|
Description
A fantastic opportunity to purchase this CHAIN FREE, three bedroom semi-detached family home in the sought after village of Haynes.
Map & Location
Indigo Residential are proud to announce to the market this three bedroom semi-detached family home which requires modernisation throughout. This property would be ideal for the purchaser who is wanting to put their own stamp on a property.
As you enter this property there is an entrance hallway with stairs leading to the first floor and under-stairs storage cupboard. The living room is bright and airy yet spacious and opens up into a separate dining room which features doors onto the rear garden. The kitchen is fully fitted and comprises of several wall and base fitted units and space for appliances.
The first floor features three bedrooms, shower room and a separate WC. The master bedroom also has fitted wardrobes.
Externally the property features a large fully enclosed garden, mainly laid lawn with paved patio seating area and garden shed. To the front it has a single garage and driveway for several vehicles with laid lawn front garden.
Haynes is a beautiful and mostly undiscovered part of Bedfordshire yet gives great access to local towns such as Bedford, Hitchin, Shefford, Ampthill and Clophill. This particular property is walking distance to local amenities including shops, bus route & public house. Stunning rolling countryside is on the door step which is ideal for long rambling walks and outdoor activities. School catchments are Haynes Lower, Robert Bloomfield Academy Middle & Samuel Whitbread Academy Upper.
- map (opens in a new window)
Ground Floor
Entrance Hallway:
Lounge:
12' 7'' x 13' 3'' (3.84m x 4.04m)
Dining Room:
9' 0'' x 8' 0'' (2.75m x 2.44m)
Kitchen:
10' 4'' x 11' 2'' (3.15m x 3.42m)
First Floor
Landing:
Bedroom One:
12' 5'' x 10' 7'' (3.8m x 3.23m)
Bedroom Two:
10' 7'' x 8' 0'' (3.25m x 2.46m)
Bedroom Three:
8' 1'' x 8' 9'' (2.48m x 2.67m)
Shower Room:
5' 4'' x 8' 9'' (1.63m x 2.69m)
WC:
2' 8'' x 5' 10'' (0.82m x 1.78m)
Exterior
Garage:
Additional Information
For more details please call us on 01525 213321 or send an email to graeme@indigo-res.co.uk.





