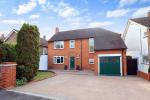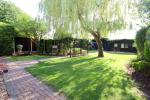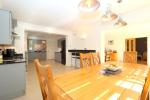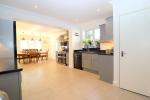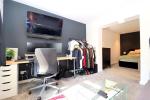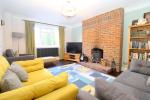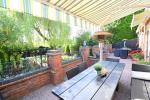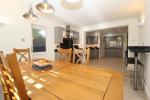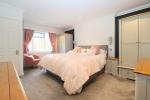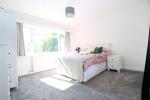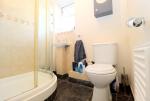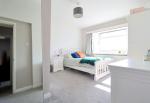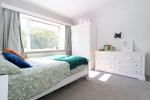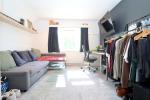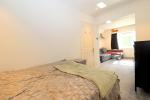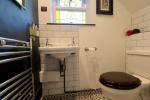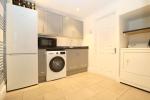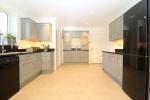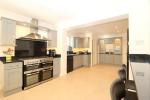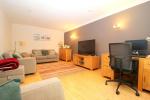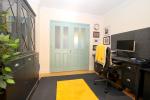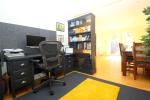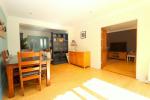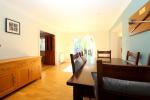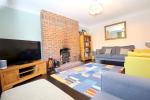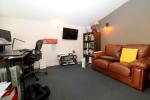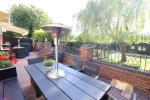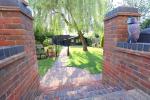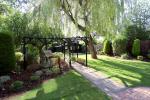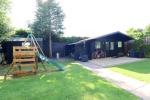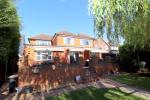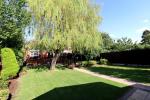Particulars
Fairford Avenue, Old Bedford Road Area, Luton, Bedfordshire, LU2 7ES Available
£750,000 Freehold
Additional photos
Floorplans
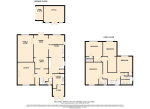
(Opens in separate window)
|
|
Description
***DETACHED FAMILY HOME***
EXTENDED DETACHED FAMILY HOME in sought after location benefiting from TWO EN-SUITE SHOWER ROOMS, cloakroom, utility room, THREE SEPARATE RECEPTION ROOMS and BEAUTIFUL LANDSCAPED REAR GARDEN.
DESCRIPTION:
Map & Location
Internally this lovely family home benefits from an entrance hall, study, cloakroom comprising a WC, wash hand basin and heated towel rail. There is a utility room with a range of wall and base units, inset sink unit, tiled flooring and spot lights to ceiling, space for fridge/freezer, washing machine and tumble dryer. The living room benefits from a feature fire place with dual fuel log burner, dining room with French doors to the rear garden and shutter blinds and another sitting room. The lovely refitted kitchen/breakfast room comprises a range of wall and base units, inset sink unit, space for all appaliances, space for range cooker, Granite work tops, pantry, spot lights to ceiling and tiled flooring.
To the first floor there is a landing, four double bedrooms with en-suite shower room comprising of a walk in shower cubicle, wash hand basin and WC to bedrooms one and two. The four piece family bathroom suite benefits from a bath with shower over, wash hand basin and WC.
Externally there is a block paved driveway for several cars, front garden, integral garage and a beautiful south west facing landscaped rear garden with a large patio area with steps to a lawn area with pathway, a range of flower and shrub borders and summerhouse with power and Wi-Fi used as a gym & office.
Other benefits include CCTV, electric charging point, combi boiler and double glazing throughout.
Fairford Avenue is located just near the prestigious Old Bedford Road and is highly sought after by many families. Schools locally come with good reputations and children often attend Bushmead Primary and Stopsley Secondary. There are an array of shops, bus routes and other amenities all nearby and Luton Town centre is a short drive away.
EPC rating TBA.
- map (opens in a new window)
Ground Floor
Entrance Hall:
Cloakroom:
Utility Room:
8' 8'' x 8' 1'' (2.66m x 2.47m)
Living Room:
17' 5'' x 12' 2'' (5.32m x 3.73m)
Study:
9' 10'' x 8' 2'' (3m x 2.49m)
Dining Room:
Kitchen:
29' 5'' x 12' 2'' (8.98m x 3.73m)
Sitting Room:
20' 7'' x 11' 8'' (6.28m x 3.57m)
Bathroom:
9' 1'' x 8' 9'' (2.78m x 2.68m)
First Floor
Landing:
Bedroom One:
16' 11'' x 12' 10'' (5.18m x 3.93m)
En-Suite Shower Room:
5' 8'' x 4' 5'' (1.74m x 1.37m)
Bedroom Two:
14' 9'' x 11' 10'' (4.52m x 3.62m)
En-Suite:
6' 0'' x 4' 5'' (1.83m x 1.37m)
Bedroom Three:
24' 0'' x 11' 4'' (7.33m x 3.46m)
Bedroom Four:
12' 11'' x 12' 0'' (3.94m x 3.68m)
Exterior
Out House:
Integral Garage:
Block Paved Driveway:
Rear Garden:
Additional Information
For more details please call us on 01582 847800 or send an email to tom@indigo-res.co.uk.





