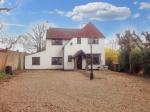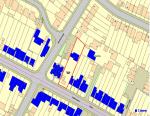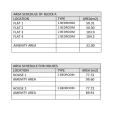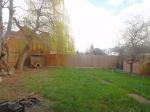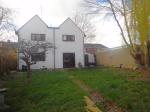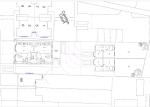Particulars
Trinity Road, Limbury, Luton, Beds, LU3 1TP Available
£950,000 Freehold
Additional photos
|
|
Description
Large family home with Development Opportunity, 4 bedroom detached with planning permission for 4 flats and 2 semi detached houses, large plot with secluded entrance.
Map & Location
Indigo Residential is delighted to offer for sale this rare opportunity to purchase a four-bedroom detached traditional home located on a large plot with planning permission approved in the much-favoured Limbury area of Luton. Situated just one mile from Leagrave station, this property is ideal for commuters, offering quick and direct routes to London. Families will appreciate the location within the popular school catchment of Icknield Primary and Secondary.
Built approximately 90 years ago, the property exudes character. Electric gates lead to parking for 8-9 cars and a double garage. Inside, the home features a 23ft family room and a separate sunroom/study, both with French doors to the rear. Additionally, there is a bay-fronted dining room and a 17ft kitchen/breakfast room with space for all appliances. On the first floor, there are four bedrooms, including a master with an ensuite, and a modern fitted family bathroom.
Externally, the private rear garden offers substantial potential for extension (subject to planning permission) to the side and rear for additional accommodation. For developers, planning approval is in place for four apartments and two semi-detached houses, making this a promising long-term investment. The property benefits from efficient and economical gas to radiator heating and double-glazed windows, and it is offered with no upper chain complications.
- map (opens in a new window)
Ground Floor
Entrance Hall:
Cloakroom:
Lounge:
13' 0'' x 9' 11'' (3.97m x 3.04m)
Family Room:
23' 0'' x 11' 6'' (7.03m x 3.51m)
Third Reception Room:
12' 8'' x 9' 4'' (3.88m x 2.85m)
Kitchen/Breakfast Room:
17' 1'' x 14' 4'' (5.21m x 4.37m)
First Floor
Landing:
Bedroom One:
10' 11'' x 9' 10'' (3.34m x 3.02m)
Shower Room:
Bedroom Two:
11' 1'' x 8' 11'' (3.4m x 2.72m)
Bedroom Three:
14' 8'' x 9' 2'' (4.48m x 2.8m)
Bedroom Four:
12' 10'' x 11' 6'' (3.92m x 3.53m)Plus recess
Exterior
Double Garage:
Front Garden:
Rear Garden:
Additional Information
For more details please call us on 01582 847800 or send an email to graeme@indigo-res.co.uk.





