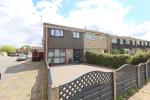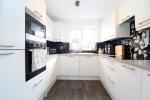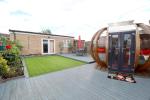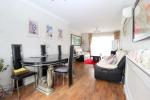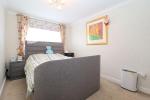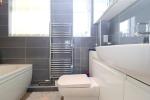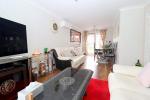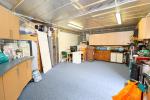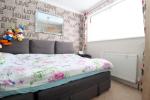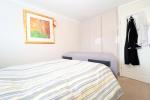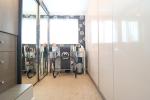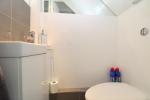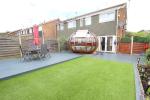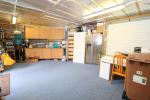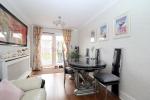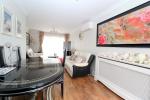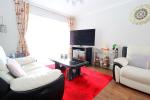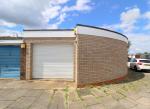Particulars
Tiberius Road, Bramingham, Luton, Bedfordshire, LU3 3QJ Sold Subject to Contract
£325,000 Freehold
Additional photos
Floorplans
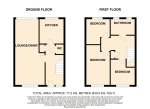
(Opens in separate window)
|
|
Description
***FANTASTIC FAMILY HOME***
Situated in a quiet CUL-DE-SAC location benefiting from CLOAKROOM, REFITTED KITCHEN/DINER and DOUBLE garage.
DESCRIPTION:
Map & Location
Internally the property briefly comprises from entrance hall, newly fitted cloakroom with vanity wash hand basin and WC. The living/dining room has a feature fire place, double glazed window to front aspect and French doors leading to the rear garden. The refitted kitchen comprising of a range of wall and base units, inset sink unit, built in washing machine, dishwasher, oven, microwave and electric hob.
To the first floor there are three well proportioned bedrooms all with fitted wardrobes and a fully tiled family bathroom comprising of a bath with shower over, vanity wash hand basin and WC.
Externally there is a front garden with block paved area. The double garage at the rear offers power and water with electric roller door. The rear garden comprises of a artificial lawn area, patio area, garden path and an array of flower and shrubs.
Heating is efficient and economical via gas to radiators whilst the windows are double glazed.
Tiberius Road is a quiet cul-de-sac in the Bramingham area of Luton. Located 1.5 miles from Leagrave mainline station. Local amenities include supermarkets, doctors, dentist, public house/restaurant, some takeaways and local bus routes. The area has proved popular with families and children will often attend Whitfield Primary & Lea Manor Secondary as their schools.
EPC rating C.
- map (opens in a new window)
Ground Floor
Entrance Hall:
Living/Dining Room:
23' 7'' x 10' 9'' (7.21m x 3.28m)
Kitchen:
8' 9'' x 8' 5'' (2.68m x 2.57m)
W/C:
First Floor
Landing:
Bedroom One:
12' 7'' x 8' 7'' (3.84m x 2.62m)
Bedroom Two:
9' 4'' x 9' 2'' (2.86m x 2.81m)
Bedroom Three:
10' 0'' x 8' 7'' (3.07m x 2.62m)
Bathroom:
Exterior
Double Garage:
23' 4'' x 16' 6'' (7.12m x 5.04m)
Additional Information
For more details please call us on 01582 847800 or send an email to tom@indigo-res.co.uk.





