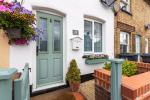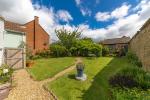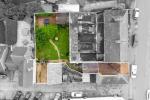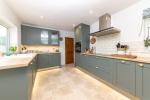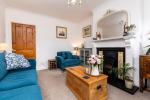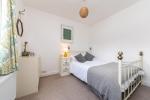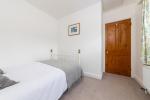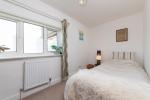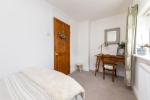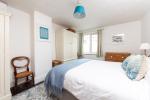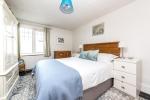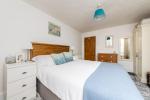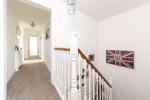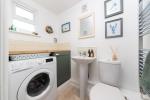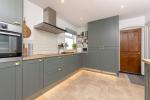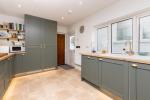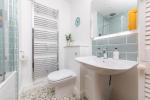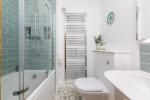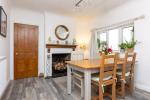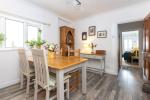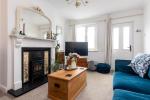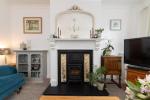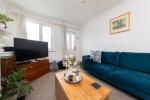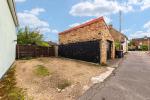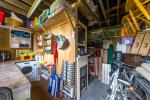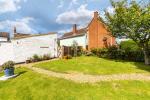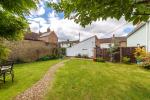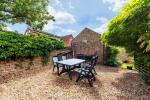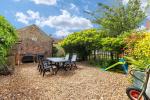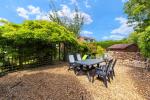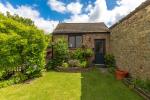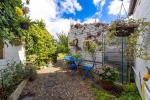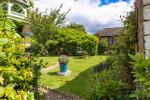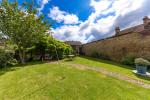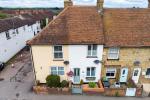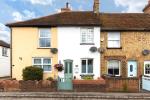Particulars
High Street, Houghton Conquest, Bedfordshire, MK45 3LL Sold Subject to Contract
£380,000 Freehold
Additional photos
Floorplans
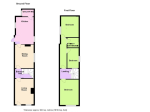
(Opens in separate window)
|
|
Description
WOW FACTOR** UNIQUE, three bedroom family home which offers a huge garden with a detached barn, driveway for several vehicles and it has undergone a recent refurbishment throughout. Viewings are highly recommended.
Map & Location
Indigo Residential are delighted to offer for sale this stunning three bedroom character cottage situated in the sought after village of Houghton Conquest.
As you enter this property you're greeted with a bright and airy living room with central fireplace, door leads to an inner hallway with stairs leading to the first floor and under-stairs storage cupboard. Following on there is a separate dining room, again with a working fireplace. The kitchen has been recently re-fitted to a stylish modern standard and comprises of multiple wall and base fitted units with integral appliances. Off the kitchen is a utility room which also features a hand basin and WC.
The first floor comprises of three bedrooms and a newly-refitted family bathroom suite.
The gem of this outstanding property is the garden, it offers a very unique plot which also has the added benefit of a brick built barn which offers huge potential for someone that works from home or someone that runs their own business. The garden is extremely well established and features laid lawn, mature trees and flower/shrub beds surrounding. It also features numerous seating places and a driveway for several vehicles.
The property is within walking distance of open countryside, shops and village hall. Houghton conquest is positioned along the A6 corridor providing easy access to adjoining towns. Local amenities include convenience store, post office and various public houses. Houghton Conquest Lower, Marston Vale Middle & Wootton Upper are the school catchments. Houghton Conquest is a fantastic village location but in a central position being close to many transport links, you will find yourself close to railway stations that can see you in London in as little time as 40 minutes approx from leaving the platform, bus services also run to various locations and the village being along the A6 corridor will see you able to commute to Milton Keynes, Bedford, Luton, Cambridge and more due to the A421 bypass leading onto the A1 and M1.
- map (opens in a new window)
Ground Floor
Living Room:
14' 4'' x 10' 5'' (4.37m x 3.2m)
Dining Room:
13' 3'' x 10' 5'' (4.04m x 3.18m)
Kitchen:
15' 4'' x 9' 10'' (4.7m x 3m)
Utility/Cloakroom:
2' 5'' x 6' 3'' (0.74m x 1.92m)
First Floor
Landing:
Bedroom One:
14' 2'' x 10' 5'' (4.32m x 3.18m)
Bedroom Two:
7' 10'' x 9' 6'' (2.4m x 2.9m)
Bedroom Three:
13' 3'' x 6' 2'' (4.06m x 1.89m)
Family Bathroom:
6' 9'' x 6' 3'' (2.07m x 1.91m)
Additional Information
For more details please call us on 01525 213321 or send an email to graeme@indigo-res.co.uk.





