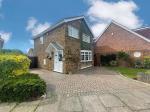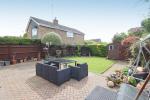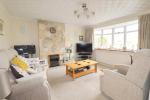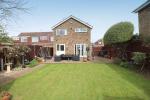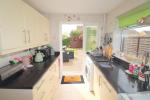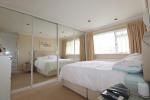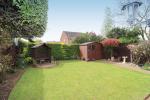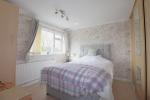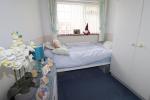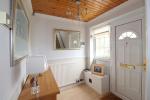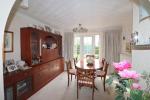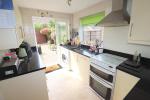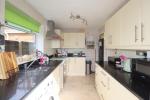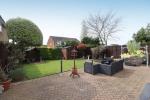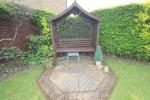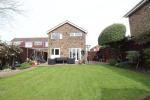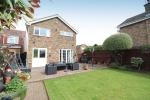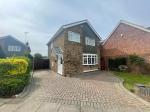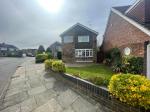Particulars
Turnpike Drive, Warden Hills, Luton, LU3 3RG Available
£400,000 Freehold
Additional photos
Floorplans

(Opens in separate window)
|
|
Description
Chain free detached property, well maintained, landscaped gardens with potential to extend (STPP)
Map & Location
Indigo Residential is excited to present this meticulously maintained three-bedroom detached property situated along Turnpike Drive, a highly coveted road in the Northern area of Luton. Its prime location offers easy access to open scenic countryside, perfect for indulging in leisurely walks around South Beds Golf Club. Nearby, you'll find a host of amenities including shops, bus routes, Sainsbury's supermarket, and more, making everyday life convenient. Plus, with the A6, M1 motorway, and Luton & Leagrave train stations just a short drive away, commuting and travel are a breeze.
Families will appreciate the proximity to well-regarded schools such as Warden Hill Primary & Icknield Secondary, making it an ideal choice for those with children.
Externally, the property boasts a charming kerb appeal and features beautifully landscaped front and rear gardens. There's ample potential for extension (subject to planning permission) should you require additional living space. A driveway accommodating 2/3 cars adds to the practicality of the home.
Internally, the property is tastefully designed and well-maintained by the current owner. Upon entering, you're greeted by a spacious entrance hall leading to a light-filled and airy lounge with a brick-built fireplace, creating a cozy ambiance. An archway leads to the dining room, which opens up to the rear garden through French doors, perfect for indoor-outdoor living. The refitted kitchen boasts modern wall and base units and ample space for all your appliances.
Upstairs, you'll find three well-proportioned bedrooms and a family bathroom suite, catering to the needs of a growing family.
Heating is efficient and economical with gas-to-radiator heating, and double-glazed windows enhance energy efficiency. With no upper chain complications, this property offers a smooth transition for potential buyers.
A viewing is highly recommended to truly appreciate the warmth, comfort, and potential this lovely family home has to offer.
- map (opens in a new window)
Ground Floor
Entrance Hall:
8' 7'' x 6' 7'' (2.63m x 2.01m)
Lounge:
14' 9'' x 13' 2'' (4.5m x 4.02m)
Dining room:
10' 7'' x 10' 10'' (3.25m x 3.32m)
Kitchen:
10' 9'' x 7' 2'' (3.3m x 2.2m)
First Floor
Bedroom 1:
13' 0'' x 11' 0'' (3.97m x 3.37m)
Bedroom 2:
11' 6'' x 10' 5'' (3.52m x 3.2m)
Bedroom 3:
9' 2'' x 6' 10'' (2.81m x 2.1m)
Bathroom:
7' 5'' x 6' 2'' (2.28m x 1.89m)
Exterior
Front Garden and driveway:
Rear Garden:
Additional Information
For more details please call us on 01582 847800 or send an email to tom@indigo-res.co.uk.





