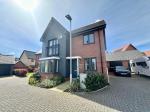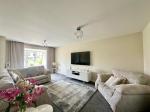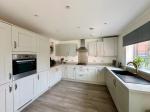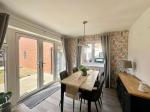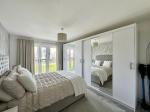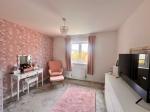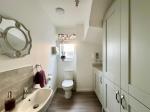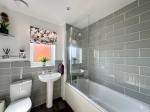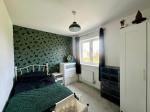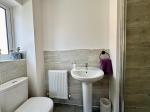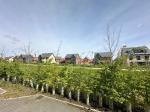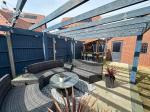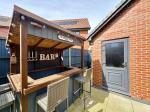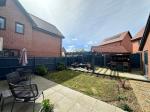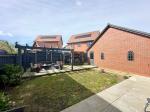Particulars
Honeypot Lane, Wootton, Bedfordshire, MK43 9QX Under Offer
£475,000 Freehold
Additional photos
Floorplans
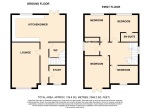
(Opens in separate window)
|
|
Description
Offering for sale is this pristine, four bedroom detached family home situated in the highly sought after village of Wootton. The property offers excellent living accommodation and is close by to all local amenities.
Map & Location
Indigo Residential are proud to announce to the open market for the first time since it has been built is this stunning and well presented family home. Internal viewings are seriously highly recommended.
As you enter this property there is a large entrance hallway with stairs leading to the first floor, furthermore there is a study and also a cloakroom housing WC and hand basin. The living room is cosy yet spacious bright and airy and comprises of a bay fronted window. The kitchen/diner/family room is the heart of the home, with , bright windows and French doors leading onto the newly laid patio. Multiple wall and base fitted units with integral double oven, fridge freezer, oven hob and extractor, dish washer and washing machine. This kitchen is the perfect space for entertainment.
The first floor comprises of four good sized bedrooms and a three piece family bathroom suite. The master comprises of an en-suite shower room.
Externally the property has a fantastic sized fully enclosed newly landscaped rear garden with laid lawn, large patio seating area, decked seating area, bar and oak pagoda.
The front features a larger than average garage with lights and electrics and a driveway for two/three vehicles.
The property is situated within walking access to the highly popular Wootton Upper School and a well stocked local convenience store. Wootton benefits from a range local amenities comprising of public houses, restaurants, schools, sports/ recreational facilities and local stores. There is also easy access to major road links via the A421 making Milton Keynes, Bedford and the A1 within easy reach.
- map (opens in a new window)
Ground Floor
Entrance Hallway:
Living Room:
19' 3'' x 11' 2'' (5.88m x 3.41m)
Kitchen/Dining Room:
11' 5'' x 22' 8'' (3.48m x 6.92m)
Cloakroom:
6' 3'' x 6' 9'' (1.92m x 2.08m)
Study:
7' 10'' x 6' 11'' (2.39m x 2.12m)
First Floor
Landing:
Bedroom One:
12' 9'' x 11' 5'' (3.91m x 3.49m)
En-suite to bed 1:
3' 3'' x 8' 0'' (1m x 2.44m)
Bedroom Two:
14' 0'' x 10' 5'' (4.28m x 3.2m)
Bedoom Three:
12' 11'' x 10' 9'' (3.95m x 3.28m)
Bedroom Four:
7' 11'' x 11' 8'' (2.43m x 3.58m)
Additional Information
For more details please call us on 01525 213321 or send an email to graeme@indigo-res.co.uk.





