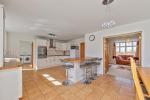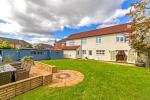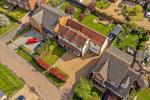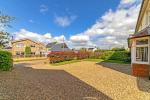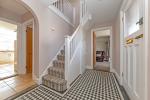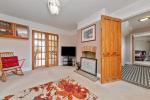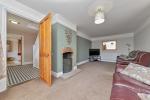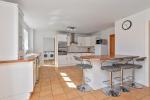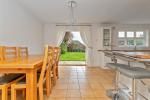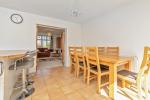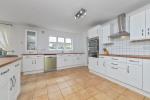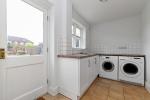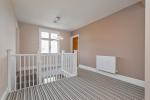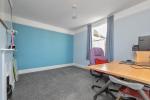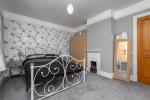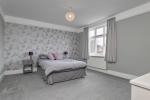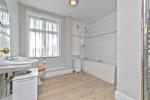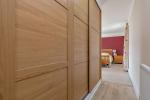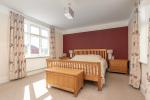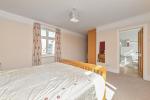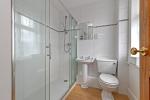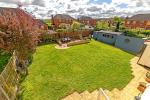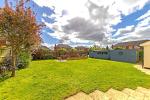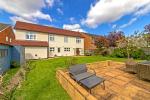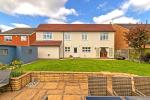Particulars
Rectory Lane, Houghton Conquest, Bedfordshire, MK45 3LD Sold Subject to Contract
£800,000 Freehold
Additional photos
Floorplans
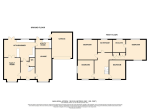
(Opens in separate window)
|
|
Description
*NO CHAIN* Built in around 1920's is this stunning detached former old farm house which has gone under a lot of renovation and extension work over the years creating the ideal home for a family.
Map & Location
Indigo Residential are delighted to introduce this contemporary and modern four-bedroom extended detached farmhouse, a perfect blend of period charm and modern living. This stunning property offers spacious accommodation with a stylish and contemporary design.
The former farmhouse boasts four generously sized bedrooms, providing ample space for a growing family or those seeking additional room for guests. The extensions add an extra touch of luxury, creating a seamless flow between the original farmhouse and the modern living spaces.
This spacious and inviting home boasts a well-designed layout that is perfect for families. The living room with an open fire, creating a warm and welcoming atmosphere for gatherings. Furthermore the family room provides a cosy space for quality time together, whether it's watching movies, playing games, or simply relaxing. The adjacent kitchen/diner is ideal for preparing and enjoying meals as a family, with ample space for a dining table where everyone can gather and it also has the added bonus of an central island with breakfast bar. The utility room offers convenience and practicality, allowing for easy storage and organization of household essentials.
The first floor boasts a huge landing space which has potential for another room to be created, maybe a study for those that work from home. There is four spacious double bedrooms, providing ample space for a growing family or accommodating guests. Each bedroom is generously sized, allowing for comfortable living and relaxation. The master bedroom features an en-suite bathroom, offering privacy and convenience for the homeowners.
Additionally, the master bedroom is equipped with fitted wardrobes, providing plenty of storage space for clothing and personal belongings
The well-maintained garden boasts a variety of mature trees and plants, creating a serene and peaceful ambiance. There is the bar which is a fantastic feature that adds a touch of sophistication and convenience for those who love to entertain. Log storage, double garage and a shingle driveway to the front which has parking for several vehicles.
The property is within walking distance of open countryside, shops and village hall. Houghton conquest is positioned along the A6 corridor providing easy access to adjoining towns. Local amenities include convenience store, post office and various public houses. Houghton Conquest Lower, Marston Vale Middle & Wootton Upper are the school catchments. Houghton Conquest is a fantastic village location but in a central position being close to many transport links, you will find yourself close to railway stations that can see you in London in as little time as 40 minutes approx from leaving the platform, bus services also run to various locations and the village being along the A6 corridor will see you able to commute to Milton Keynes, Bedford, Luton, Cambridge and more due to the A421 bypass leading onto the A1 and M1.
- map (opens in a new window)
Ground Floor
Entrance Hallway:
Cloakroom:
3' 11'' x 4' 7'' (1.2m x 1.41m)
Kitchen/Dining Room:
14' 5'' x 21' 1'' (4.4m x 6.43m)
Living Room:
22' 1'' x 11' 1'' (6.75m x 3.38m)
Family Room:
16' 1'' x 11' 0'' (4.91m x 3.36m)
Utility Room:
6' 0'' x 10' 9'' (1.84m x 3.29m)
First Floor
Landing:
Bedroom One:
12' 3'' x 25' 4'' (3.75m x 7.74m)
En-suite to bed 1:
Bedroom Two:
12' 3'' x 14' 7'' (3.75m x 4.47m)
Bedroom Three:
12' 11'' x 10' 11'' (3.96m x 3.35m)
Bedroom Four:
12' 11'' x 11' 0'' (3.94m x 3.37m)
Family Bathroom:
8' 6'' x 10' 0'' (2.61m x 3.06m)
Exterior
Double Garage:
17' 4'' x 13' 8'' (5.29m x 4.2m)
Additional Information
For more details please call us on 01525 213321 or send an email to bradley@indigo-res.co.uk.






