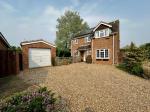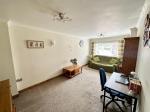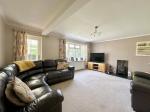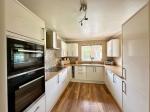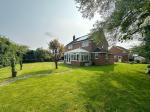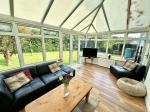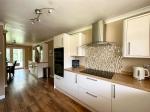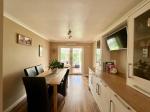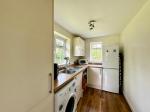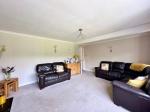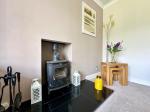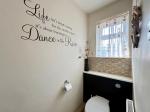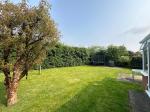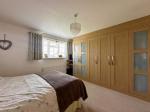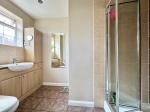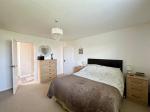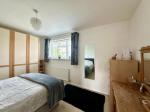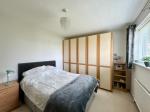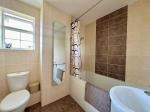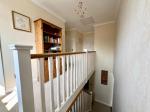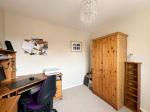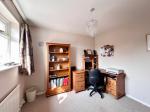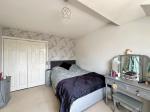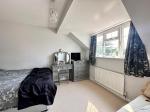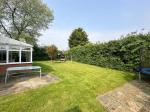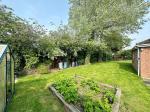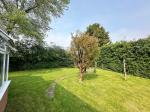Particulars
Howard Close, Haynes, Bedfordshire, MK45 3QH Sold Subject to Contract
£650,000 Freehold
Additional photos
Floorplans
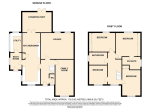
(Opens in separate window)
|
|
Description
Stunning, four double bedroom family home situated within a corner plot in the popular village of Haynes. This property boasts spacious living accommodation throughout and viewings are seriously recommended.
Map & Location
Indigo Residential are proud to announce to the market this four bedroom detached family home is perfectly situated on a corner plot, offering both privacy and ample space for a growing family. The property boasts a spacious and well-designed layout throughout.
As you enter this property it features an entrance hallway that sets the tone for the rest of the property with stairs leading to the first floor and a cloakroom housing WC and hand basin. As you make your way through, you will find a large 27FT kitchen/diner, perfect for hosting gatherings and enjoying meals with loved ones it comprises of multiple wall and base fitted units and integral appliances, also a storage cupboard. The conservatory offers a bright and airy space to relax and unwind, while the living room sets the pace to relax with the log burning stove. There is also a family room situated within the property which was the former garage, which now could be used as a study or play room.
Additionally, this home boasts a convenient boot room, ideal for storing outdoor gear and keeping the rest of the house tidy. The utility room offers practicality and functionality.
First floor comprises of a spacious landing with airing cupboard, four good sized double bedrooms and a three piece family bathroom suite. To the master there is also fitted wardrobes and en-suite shower room.
Externally the property comprises of a large corner plot featuring laid lawn, mature trees and shrubs. The garden is non overlooked and this is the ideal purchase for a keen gardener or someone who is looking for more outdoor space. There is a shingle driveway for several vehicles and a detached single garage.
The property also offers huge potential for extensions STPP.
Haynes is a beautiful and mostly undiscovered part of Bedfordshire yet gives great access to local towns such as Bedford, Hitchin, Shefford, Ampthill and Clophill. This particular property is walking distance to local amenities including shops, bus route & public house. Stunning rolling countryside is on the door step which is ideal for long rambling walks and outdoor activities. School catchments are Haynes Lower, Robert Bloomfield Academy Middle & Samuel Whitbread Academy Upper.
- map (opens in a new window)
Ground Floor
Entrance Hallway:
Living Room:
13' 7'' x 17' 3'' (4.15m x 5.26m)
Kitchen/Diner:
27' 1'' x 9' 5'' (8.26m x 2.89m)
Boot Room:
8' 9'' x 6' 1'' (2.69m x 1.86m)
Utility Room:
10' 1'' x 6' 0'' (3.08m x 1.83m)
Family Room:
18' 11'' x 9' 7'' (5.79m x 2.93m)
Cloakroom:
7' 3'' x 2' 11'' (2.23m x 0.89m)
Conservatory:
10' 6'' x 15' 11'' (3.22m x 4.87m)
First Floor
Landing:
Bedroom One:
13' 8'' x 13' 1'' (4.17m x 4m)
En-Suite to Bed 1:
6' 2'' x 9' 6'' (1.88m x 2.91m)
Bedroom Two:
10' 0'' x 13' 8'' (3.05m x 4.17m)
Bedroom Three:
12' 9'' x 9' 10'' (3.9m x 3m)
Bedroom Four:
9' 10'' x 9' 4'' (3.01m x 2.87m)
Family Bathroom:
7' 8'' x 6' 7'' (2.36m x 2.01m)
Additional Information
For more details please call us on 01525 213321 or send an email to graeme@indigo-res.co.uk.





