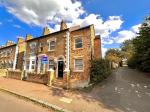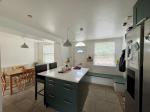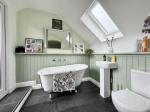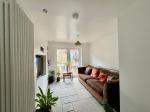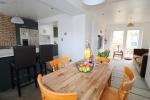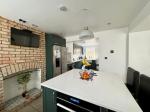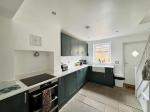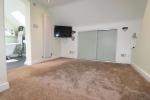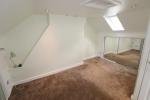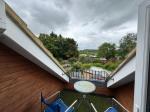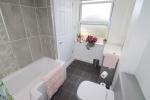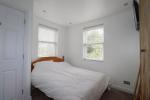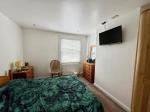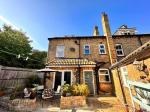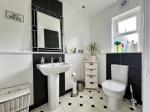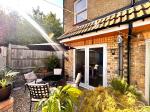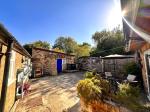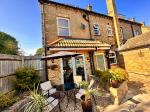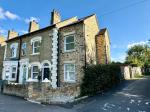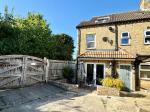Particulars
Sharpenhoe Road, Barton le Clay, Bedfordshire, MK45 4SD Sold Subject to Contract
£399,999 Freehold
Additional photos
Floorplans
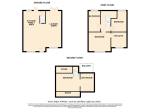
(Opens in separate window)
|
|
Description
Stunning home, charming character property, sought after village location and balcony with far reaching views.
DESCRIPTION:
Map & Location
Indigo Residential are delighted to offer for sale this exquisite 3 double bedroom Edwardian semi detached family home located within the popular village of Barton-Le-Clay. Barton is a hugely popular place to live with its local shops, doctors & post office and public houses which all are within walking distance. There are beautiful Scenic rambling walks over Barton springs, recreational areas and the local football Club to enjoy. Ramsey Lower, Arnold Middle & Harlington Upper are excellent schools which the village has to offer plus Harlington Train is a short drive away has fast direct routes into Central London.
Boasting a seamless blend of timeless elegance and contemporary comfort, this home offers an inviting ambiance from the moment you step inside. The ground floor welcomes you with a stylish open plan kitchen/family room with granite work surfaces, modern sleek units and island breakfast bar along with slate flooring and integrated appliances. Adjacent a snug lounge beckons with French doors leading out to the tranquil rear garden, perfect for relaxed gatherings or quiet evenings.
To the first floor there are two large well presented bedrooms with two refitted bathrooms exuding both functionality and charm. The second floor features a loft style master bedroom with built in eves storage . The en-suite has a free standing roll top bath along with French doors out onto a balcony which has wonderful views overlooking the countryside,
A great place to sit and relax on the British summer days.
Externally, the south-facing courtyard garden invites al fresco dining and leisure, while double gated access leads to two brick-built storage outhouses, providing ample space for practical needs.
Efficient and economical, the home is equipped with gas-to-radiator heating, double glazing, and soundproofing, ensuring year-round comfort and tranquility. .
Viewing comes highly recommended on the rarely available property.
EPC rating TBA.
- map (opens in a new window)
Ground Floor
Entrance:
Kitchen / Family room:
25' 11'' x 12' 9'' (7.9m x 3.89m)
Lounge / Dining area:
20' 11'' x 8' 9'' (6.38m x 2.68m)
First Floor
Bedroom 3:
11' 8'' x 10' 8'' (3.57m x 3.27m)
Bedroom 2:
11' 3'' x 9' 5'' (3.43m x 2.89m)
Ensuite 2:
9' 0'' x 6' 5'' (2.75m x 1.98m)
Bathroom:
10' 8'' x 4' 5'' (3.27m x 1.36m)
Second Floor
Bedroom 1:
13' 4'' x 10' 10'' (4.07m x 3.31m)
Ensuite 1:
8' 1'' x 6' 10'' (2.48m x 2.1m)
Balcony:
8' 7'' x 6' 7'' (2.63m x 2.01m)
Exterior
Rear Garden:
Brick built Storage (x 2):
Additional Information
For more details please call us on 01525 213321 or send an email to graeme@indigo-res.co.uk.





