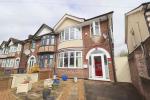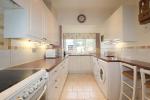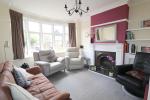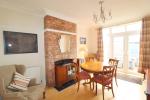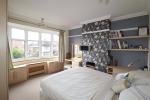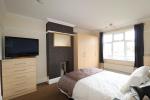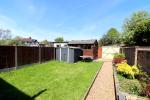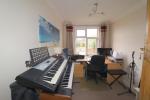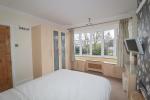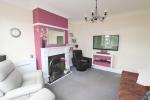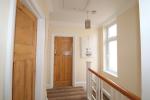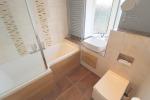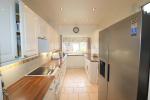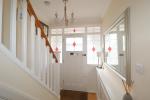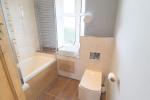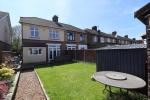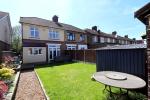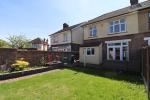Particulars
Stockingstone Road, Round Green, Luton, Bedfordshire, LU2 7NH Sold Subject to Contract
£360,000 Freehold
Additional photos
Floorplans
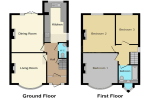
(Opens in separate window)
EPC Graph
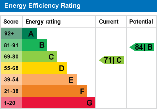
(Opens in separate window)
|
|
Description
STUNNING TRADITIONAL BAY FRONTED FAMILY HOME, EXTENDED accommodation, IMMACULATELY presented throughout, REFITTED KITCHEN/breakfast room and chain free. .
Description:
Map & Location
Indigo are delighted to offer for sale this very well presented, bay fronted semi detached property nestled in the sought-after Round Green area of Luton, this charming 3-bedroom semi-detached home exudes traditional appeal and contemporary comfort. Boasting a prime position on Stockingstone Road, just off New Bedford Road, convenience is at your doorstep with the Luton mainline train station and town centre a mere 1.0 mile away. Local shops and amenities are all within walking distance, plus great schooling is provided nearby from Stopsley Primary and Secondary schools.
Internally the property has tastefully adorned interior, where a welcoming entrance hall sets the tone. The bay-fronted living room has its cozy fireplace, while French doors in the separate reception room to the rear invite natural light and garden views, creating an inviting ambiance throughout. There is a fitted W.C and a modern, kitchen breakfast room offers ample space with a sleek and an elegant finish.
To the first floor there are 3 double bedrooms and a stylish refitted bathroom suite benefiting from a bath with shower over, wash hand basin, WC and heated towel rail. There is also a useful boarded loft area which adds versatility to the home's layout.
Externally, the low-maintenance front garden welcomes you home, while the landscaped rear garden offers a serene retreat with its lawn and patio area. There is huge potential to extend STPP if extra accommodation was required and a convenient shed provides storage, while gates at the rear of the garden open to private parking for 2/3 vehicles.
Efficient and economical, heating is provided via gas to radiators, complemented by double-glazed windows that ensure warmth and insulation year-round.
Viewing is highly recommended on this lovely family home.
EPC rating - C.
Council Tax Band - D
- map (opens in a new window)
Ground Floor
Entrance hall:
Entrance porch:
Lounge:
14' 0'' x 11' 9'' (4.27m x 3.6m)
Dining room:
14' 6'' x 10' 2'' (4.45m x 3.12m)
Cloakroom:
5' 8'' x 2' 5'' (1.75m x 0.75m)
Kitchen breakfast room:
14' 9'' x 7' 1'' (4.52m x 2.16m)
First Floor
Bedroom 1:
14' 4'' x 11' 8'' (4.39m x 3.56m)
Bedroom 2:
14' 7'' x 10' 9'' (4.46m x 3.29m)
Bedroom 3:
11' 3'' x 7' 6'' (3.44m x 2.29m)
Bathroom:
6' 5'' x 6' 4'' (1.98m x 1.95m)
Exterior
Front garden:
Rear and side gardens:
Rear parking:
Additional Information
For more details please call us on 01582 512000 or send an email to matt@indigo-res.co.uk.





