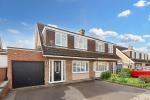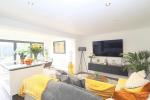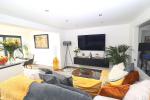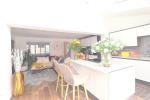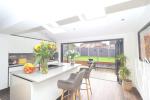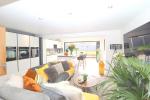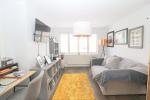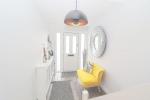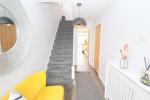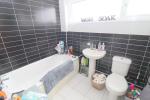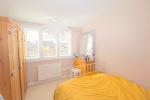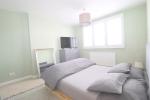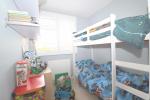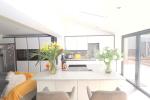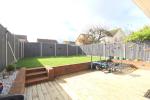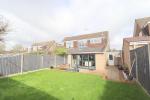Particulars
Turnpike Drive, Luton, Bedfordshire, LU3 3RA Sold Subject to Contract
£390,000 Freehold
Additional photos
Floorplans
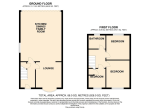
(Opens in separate window)
|
|
Description
STUNNING three bedroom semi detached, sought after Turnpike Development. EXTENDED, stylish refitted kitchen and bathroom, block paved driveway and GARAGE.
DESCRIPTION:
Map & Location
Indigo Residential are delighted to offer for sale this stunning three bed semi detached property located along Turnpike Drive which is an extremely sought after road in the Northern area of Luton. Neatly positioned within walking distance to open scenic countryside its ideal to enjoy those rambling walks over South Beds Golf Club. There are also an array of shops, bus routes, Sainsbury's supermarket and other amenities all nearby and the A6, M1 motorway and Luton & Leagrave train stations are just a short drive away. The area has proved popular with families and children will often attend Warden Hill Primary & Icknield Secondary as their schools.
Internally the accommodation has been beautifully decorated by the current owner and has a real warm and homely feel. There is a large entrance hallway with stairs rising to the first floor. The living room has a double glazed bay window to the front and feature fire surround . The stunning kitchen/family room has been extended and recently refitted with an island breakfast bar unit with stylish white gloss wall & base level units, inset sink unit, built in double oven, hob, extractor and additional appliances. There is sliding Bi-folding doors to the rear giving it that alfresco dining feel.
The first floor has three well proportioned bedrooms and a lovely family bathroom comprising from a three piece suite including panelled bath with overhead shower, low level wc and wash hand basin.
Externally there is a large block paved driveway to the front for several vehicles and a rear landscaped garden with patio and lawn areas. This property also has huge potential to extend further over the garage (STPP).
An internal viewing is an absolute must to fully appreciate all that this home has to offer.
EPC Rating tbc. Council Tax Band C.
- map (opens in a new window)
Ground Floor
Entrance hall:
Lounge:
12' 7'' x 10' 7'' (3.85m x 3.25m)
Kitchen/diner/family room:
20' 10'' x 16' 10'' (6.36m x 5.14m)
First Floor
Bedroom 1:
12' 5'' x 11' 5'' (3.81m x 3.5m)
Bedroom 2:
11' 5'' x 10' 9'' (3.5m x 3.28m)
Bedroom 3:
9' 8'' x 6' 10'' (2.95m x 2.1m)
Bathroom:
Exterior
Rear and side gardens:
Garage and driveway:
Additional Information
For more details please call us on 01582 847800 or send an email to tom@indigo-res.co.uk.





