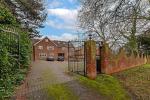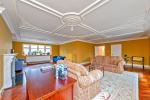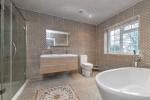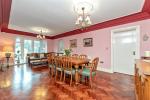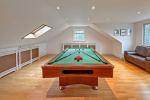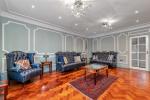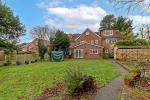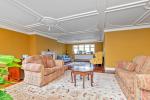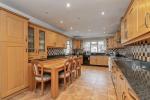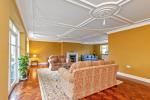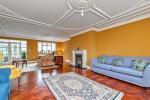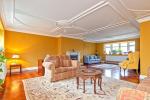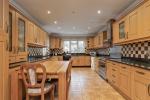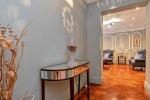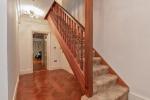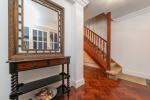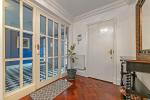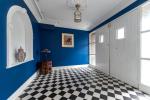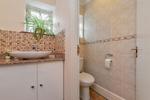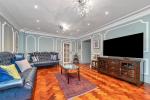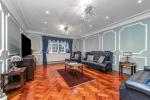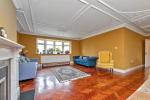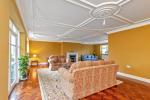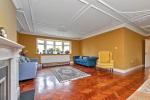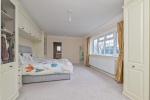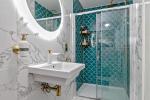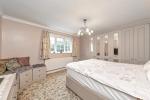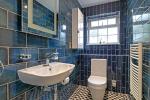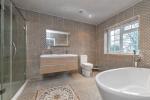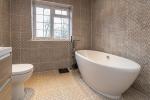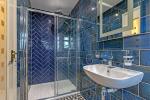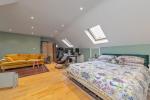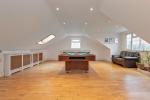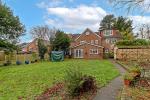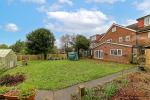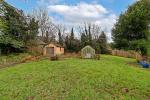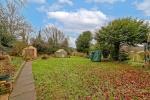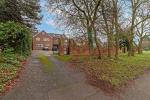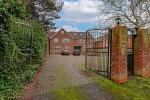Particulars
Barton Road, Luton, Beds, LU3 2BB Available
£1,500,000 Freehold
Additional photos
Floorplans
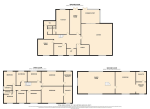
(Opens in separate window)
|
|
Description
**SUBSTANTIAL FAMILY HOME ON BARTON ROAD***
Located on one of Luton's most PRESTIGIOUS ROADs this fantastic EXTENDED family home SPREAD ACCROSS 3 floors has a wealth of living accommodation.
Map & Location
Indigo is delighted to present for sale this unique eight-bedroom detached family home, situated on one of the most prestigious roads in North Luton. Barton Road is highly sought after, offering easy access to a range of amenities including shops, doctors" surgeries, supermarkets, and excellent transport links. The property is ideally located for families, with several schools and colleges within walking distance. Children in the area often attend the highly regarded Bushmead Primary and Icknield Secondary schools, with Luton Sixth Form and Barnfield College also nearby. Commuters will benefit from the proximity to Junction 10 of the M1 motorway, Luton Thameslink train station, and London Luton Airport.
This extraordinary property offers an impressive amount of living space, designed to accommodate the needs of a large family. Upon entering through imposing double doors, you are greeted by a spacious and welcoming interior, with Parky flooring fitted throughout much of the ground floor. The expansive lounge features a striking marble fireplace and leads to a conservatory at the rear, creating a perfect space for relaxation. In addition, the ground floor includes three further reception rooms, two cloakrooms, a larder, a boiler room, and a stylish kitchen/breakfast room, which is both functional and elegant.
The first floor provides numerous double bedrooms, four of which feature beautifully refitted en-suite bathrooms. A well-equipped family bathroom serves the remaining bedrooms, offering comfort and convenience for the whole household. The second floor boasts a large games room, a further double bedroom or studio, and yet another en-suite, providing a flexible space to suit a variety of needs.
Externally, the property is equally impressive. The large rear garden is a tranquil retreat, with lawn and patio areas ideal for enjoying summer days. Three outbuildings offer versatile additional space, further enhancing the property's practicality.
The front of the property features a grand carriage driveway with ample parking for multiple vehicles, complementing the home's distinguished appearance.
This is truly a one-of-a-kind family home, offering unparalleled space, style, and location. Viewing is highly recommended to fully appreciate all that this exceptional property has to offer.
- map (opens in a new window)
Ground Floor
Entrance Porch:
8' 4'' x 11' 5'' (2.55m x 3.5m)
Entrance hallway:
Cloakroom 1:
8' 11'' x 5' 10'' (2.72m x 1.78m)
Cloakroom 2:
5' 11'' x 2' 11'' (1.82m x 0.9m)
Lounge:
28' 5'' x 28' 10'' (8.68m x 8.81m)
Dining room:
22' 7'' x 9' 11'' (6.9m x 3.03m)
Study Room:
14' 9'' x 11' 1'' (4.5m x 3.4m)
Family room:
18' 8'' x 16' 0'' (5.7m x 4.9m)
Kitchen breakfast room:
23' 6'' x 11' 11'' (7.17m x 3.65m)
larder:
7' 7'' x 4' 5'' (2.32m x 1.35m)
Boiler room:
7' 7'' x 4' 5'' (2.34m x 1.35m)
Conservatory:
16' 10'' x 12' 6'' (5.14m x 3.83m)
First Floor
Bedroom 1:
20' 4'' x 15' 3'' (6.21m x 4.67m)
Ensuite 1:
14' 7'' x 7' 6'' (4.47m x 2.31m)
Bedroom 2:
19' 8'' x 12' 9'' (6.01m x 3.91m)
Ensuite 2 (not completed):
15' 4'' x 7' 10'' (4.7m x 2.4m)
Bedroom 3:
13' 9'' x 11' 3'' (4.22m x 3.44m)
Ensuite 3:
11' 5'' x 4' 0'' (3.5m x 1.22m)
Bedroom 4:
14' 5'' x 12' 9'' (4.4m x 3.9m)
Ensuite 4:
11' 2'' x 5' 2'' (3.42m x 1.6m)
Bedroom 5:
12' 10'' x 12' 3'' (3.93m x 3.74m)
Bedroom 6:
13' 0'' x 11' 5'' (3.97m x 3.5m)
Bedroom 7:
12' 9'' x 8' 10'' (3.9m x 2.7m)
Bathroom:
8' 9'' x 10' 9'' (2.68m x 3.3m)
Second Floor
Games room:
34' 9'' x 20' 0'' (10.6m x 6.1m)
Bedroom 8:
19' 11'' x 18' 11'' (6.08m x 5.79m)
Dressing area:
9' 4'' x 9' 2'' (2.87m x 2.8m)
ensuite 5:
9' 1'' x 6' 10'' (2.79m x 2.1m)
Exterior
Outbuilding 1:
Outbuilding 2:
Outbuilding 3:
Rear and side gardens:
Front garden and Driveway:
Additional Information
For more details please call us on 01582 847800 or send an email to tom@indigo-res.co.uk.





