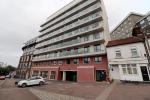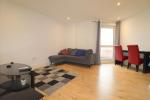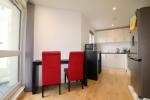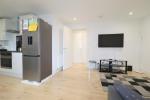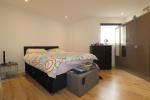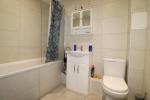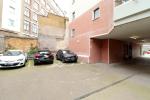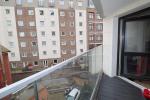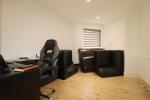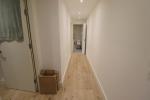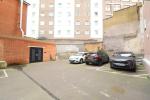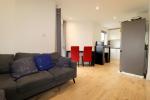Particulars
Midland Road, Town Centre, Luton, Bedfordshire, LU2 0GH Available
£245,000 Leasehold
Additional photos
Floorplans
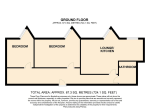
(Opens in separate window)
EPC Graph
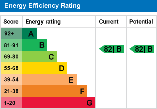
(Opens in separate window)
|
|
Description
*RECENTLY BUILT TWO DOUBLE BEDROOM EXECUTIVE APARTMENT*
INDIGO RESIDENTIAL are delighted to be marketing this two double bedroom third floor apartment with a long lease and private parking gated parking space.
DESCRIPTION:
Map & Location
The property briefly comprises of an entrance lobby with several lifts up to all levels and secure entry doors. The apartment which is situated on the third floor has a large entrance hall with doors leading into all the rooms. The lounge/diner has laminate flooring and a double glazed door leading out to the private balcony. The kitchen has fitted eye and base level units with space for white goods and and an integral oven/hob.
Both bedrooms are good sized doubles and have fitted laminate flooring along with double glazed windows. The bathroom has been tiled and boasts a white suite with shower over the bath.
Externally there is a private gated parking space.
There are 243 years remaining on the lease with a £1873 service charge per annum and £250 ground rent per year.
Suggested letting potential is circa £1100 per month.
Midland Apartments are located on Midland Road, just a few minutes walk to Luton mainline train station and the town centre. The location makes this apartments an ideal purchase for first time buyers and investors alike. Local shops and amenities are all within close proximity.
An internal viewing is highly recommended.
EPC Rating: B
COUNCIL TAX BAND - B
- map (opens in a new window)
Ground Floor
Entrance Lobby:
Third Floor
Entrance Hall:
Lounge/Kitchen:
21' 7'' x 11' 9'' (6.6m x 3.6m)
Balcony:
Bedroom One:
17' 6'' x 9' 6'' (5.34m x 2.9m)
Bedroom Two:
13' 8'' x 12' 7'' (4.18m x 3.85m)
Bathroom:
Exterior
Gated Private Parking:
Additional Information
For more details please call us on 01582 512000 or send an email to matt@indigo-res.co.uk.





