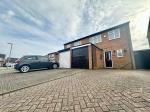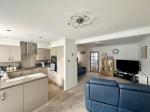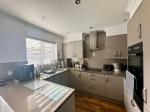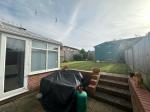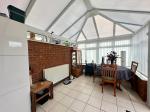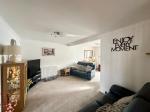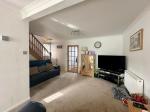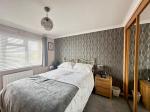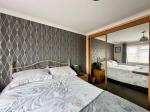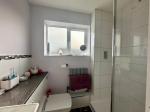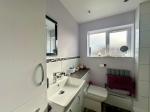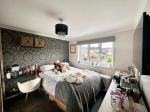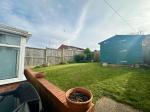Particulars
Severn Close, Flitwick, Bedfordshire, MK45 1SJ Sold Subject to Contract
£375,000 Freehold
Additional photos
Floorplans
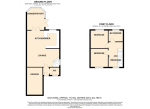
(Opens in separate window)
|
|
Description
Stunning three bedroom semi-detached family home situated within easy walking distance of all local amenities including schooling and the mainline train station.
Map & Location
Indigo Residential are delighted to offer for sale this stunning three bedroom semi-detached family home. This property boasts an open plan living and has been maintained to a high standard throughout and has undergone a lot of new fixtures and fittings including kitchen, fuse box, windows, doors and the bathrooms. Viewings are highly recommended.
As you enter this property there is an entrance hallway with cloakroom housing WC and hand basin. The downstairs comprises of an open plan living with it having stairs leading to the first floor and an L shape living/dining experience with the wall being knocked down to the kitchen to create the spacious, bright and airy open plan feel. The kitchen has been re-fitted and comprises of several wall and base fitted units with integral appliances including - washing machine, dish washer, double oven, hob and extractor above. There is double doors leading to a conservatory to the rear.
The first floor comprises of three bedrooms and a newly re-fitted shower room. Bedroom one comprises of fitted wardrobes.
Externally the property is fully enclosed and features a south facing rear garden, perfect for those summer evenings. With laid lawn and paved patio seating area with garden shed. The front has a block paved driveway for three vehicles with a garage to the front aspect, up and over door with electrics and lighting.
Local amenities are all within walking distance including Flitwick Train Station (approx 40 mins to St Pancras), Tescos & Aldi supermarket, local shops & restaurants. There is also a leisure centre with swimming pool & various recreational clubs. M1 Junction 12 is within 4 miles.
- map (opens in a new window)
Ground Floor
Entrance Hall:
Living Room:
9' 9'' x 14' 4'' (2.99m x 4.37m)
Kitchen/Diner:
9' 7'' x 17' 6'' (2.93m x 5.34m)
Conservatory:
12' 3'' x 9' 3'' (3.74m x 2.84m)
Cloakroom:
3' 10'' x 4' 11'' (1.18m x 1.52m)
Garage:
16' 1'' x 5' 2'' (4.92m x 1.58m)
First Floor
Landing:
Bedroom One:
10' 5'' x 11' 0'' (3.2m x 3.36m)
Bedroom Two:
11' 6'' x 10' 2'' (3.53m x 3.1m)
Bedroom Three:
7' 6'' x 6' 6'' (2.31m x 2m)
Shower Room:
6' 2'' x 6' 7'' (1.89m x 2.02m)
Additional Information
For more details please call us on 01525 213321 or send an email to graeme@indigo-res.co.uk.





