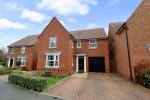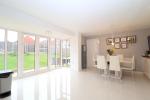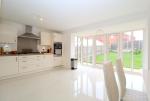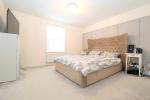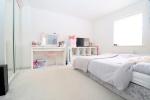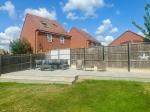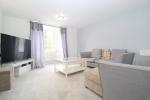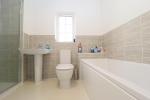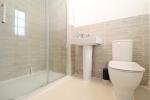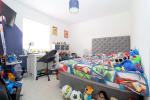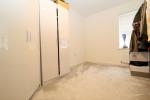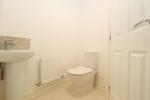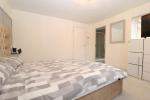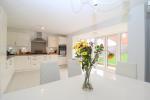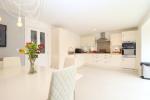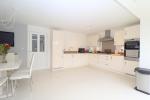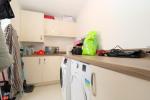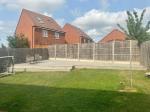Particulars
Clinton Avenue, Round Green, Luton, Bedfordshire, LU2 7LT Sold Subject to Contract
£550,000 Freehold
Additional photos
Floorplans
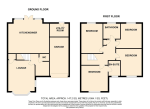
(Opens in separate window)
|
|
Description
***LOVELY DETACHED HOME IN QUIET CUL-DE-SAC LOCATION***
Benefits include large 19 ft. KITCHEN/DINER, UTILITY ROOM, cloakroom, EN-SUITE TO MASTER, block paved driveway and garage.
DESCRIPTION:
Map & Location
Internally the property briefly comprises an entrance hall, cloakroom with WC and wash hand basin, bay fronted lounge, kitchen/diner benefiting from a range of wall and base units, inset sink unit, built in appliances, tiled flooring and French doors opening to the rear garden. There is also a utility room with wall and base units and space for washing machine and tumble dryer.
To the first floor there is a landing and four bedrooms with built in wardrobes to bedrooms two and three and the master benefits from an en-suite shower room comprising a large walk in shower, wash hand basin and WC. There is also a four piece family bathroom suite benefiting from a large walk in shower cubicle, bath, wash hand basin and WC.
Heating is efficient and economical via gas to radiators whilst the windows are double glazed.
Externally there is a garage, block paved driveway for three cars, front garden laid to lawn with shrub borders and the rear garden is laid to lawn with patio area.
Clinton Avenue is situated in an exclusive cul de sac off Sunset Drive in the very sought after area of High View, within walking distance from Luton Station, local shops and excellent schools.
EPC rating B.
- map (opens in a new window)
Ground Floor
Entrance Hall:
Cloakroom:
5' 2'' x 4' 9'' (1.59m x 1.46m)
Living Room:
17' 3'' x 12' 5'' (5.28m x 3.79m)
Kitchen:
19' 1'' x 15' 9'' (5.82m x 4.81m)
First Floor
Landing:
Bedroom One:
12' 6'' x 12' 1'' (3.83m x 3.7m)
En-Suite:
7' 6'' x 5' 2'' (2.29m x 1.59m)
Bedroom Two:
13' 6'' x 12' 8'' (4.13m x 3.88m)
Bedroom Three:
11' 5'' x 11' 4'' (3.49m x 3.47m)
Bedroom Four:
11' 1'' x 10' 5'' (3.4m x 3.2m)
Bathroom:
9' 3'' x 6' 7'' (2.84m x 2.01m)
Exterior
Garage:
Front Garden:
Block Paved Driveway:
Rear Garden:
Additional Information
For more details please call us on 01582 512000 or send an email to matt@indigo-res.co.uk.





