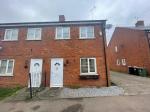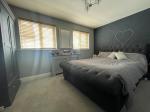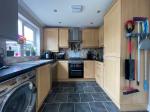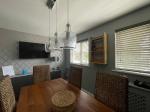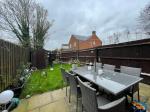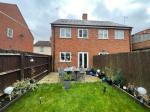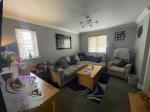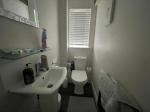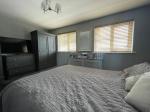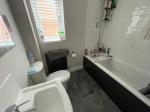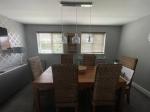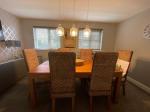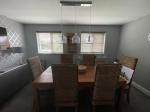Particulars
Swan Gardens, Britain Street, Dunstable, Bedfordshire, LU5 4GX Available
£315,000 Freehold
Additional photos
Floorplans
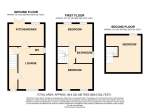
(Opens in separate window)
|
|
Description
No upper chain, 3 double bedrooms, semi detached, modern in design, excellent schooling locally
Map & Location
Indigo are delighted to offer for sale this rarely available 3 double bedroom semi detached property positioned in quiet road just off the High Street. Swan Gardens is within walking distance into the popular market town of Dunstable and offers an extensive array of local amenities nearby for all generations. In close proximity to outstanding schooling nearby, Dunstable also offers excellent transport links to London along with the M1 Junction 11 approximately 2.5 miles away, and an efficient rail service from Luton Parkway to St. Pancras in under 30 minutes, making it an ideal location to commute to the capital or exploring the wider area.
Internally the property is well maintained and comprises of an entrance hall, lounge, cloakroom and kitchen diner with space for all appliances. First floor there are 2 double bedrooms and a family bathroom. On the second floor there is a 3rd double bedroom.
Externally the property has a lovely private rear garden and an allocated parking space.
Other notable features are that there is no upper chain complications.
Viewing recommended.
- map (opens in a new window)
Ground Floor
Entrance:
Entrance hall:
Lounge:
16' 10'' x 10' 2'' (5.15m x 3.12m)
Kitchen/diner:
14' 0'' x 8' 9'' (4.29m x 2.69m)
Cloakroom:
First Floor
Bedroom 1:
13' 10'' x 8' 9'' (4.24m x 2.69m)
Bedroom 2:
13' 10'' x 9' 10'' (4.24m x 3.02m)
Bathroom:
Second Floor
Bedroom 3:
14' 6'' x 14' 0'' (4.44m x 4.29m)
Exterior
Rear Garden:
Allocated parking to the rear:
Additional Information
For more details please call us on 01582 847800 or send an email to tom@indigo-res.co.uk.





