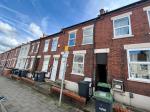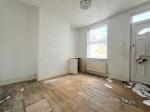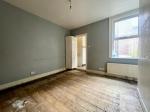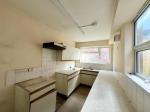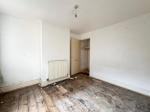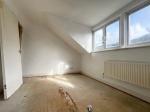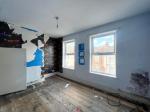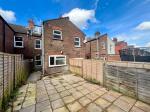Particulars
Oak Road, Bury Park, Luton, Bedfordshire, LU4 8AA Sold Subject to Contract
£214,995 Freehold
Additional photos
Floorplans
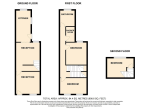
(Opens in separate window)
|
|
Description
***THREE BEDROOM TERRACE HOME***
Located centrally in Bury Park with full vacant possession.
DESCRIPTION:
Map & Location
Located within a short walk of shops and convenient stores in Bury Park is this three bedroom mid terranced property offered for sale with full vacant poccession giving the opportunity for a buyer to complete a quick move.
Heating is efficient and economic via gas to radiators combined with replacement double glazed windows.
To the first floor are two bedrooms, a bathroom and separate shower room, There is a staircase leading to a top floor bedroom.
Viewing is by appointment.
EPC rating D.
- map (opens in a new window)
Ground Floor
Entrance:
Double glazed front door through to lounge.
Lounge:
11' 2'' x 10' 7'' (3.42m x 3.23m)Radiator, meter cupboard, door to dining room.
Dining Room:
11' 3'' x 10' 6'' (3.43m x 3.21m)Double glazed rear as window, stairs to first floor, radiator, understairs cupboard, door to kitchen.
Kitchen:
14' 11'' x 6' 10'' (4.56m x 2.11m)Double glazed rear and side aspect window, double glazed door to garden, base and eye level units.
First Floor
Landing:
Bedroom One:
11' 6'' x 7' 7'' (3.51m x 2.33m)2 x double glazed windows, radiator, storage cupboard.
Bedroom Two:
10' 6'' x 9' 4'' (3.21m x 2.85m)Double glazed rear aspect window, wardrobe, radiator.
Shower Room:
Shower cubicle, pedestal wash hand basin, low level WC.
Bathroom:
Bath. pedestal wash hand basin, low level wc, radiator, double glazed rear aspect window, boiler.
Second Floor
Landing:
12' 4'' x 8' 11'' (3.76m x 2.74m)Door to Bedroom Four.
Bedroom Four:
12' 4'' x 8' 11'' (3.76m x 2.74m)Radiator, wardrobe.
Exterior
Rear Garden:
Gated access to side.
Additional Information
For more details please call us on 01582 847800 or send an email to tom@indigo-res.co.uk.





