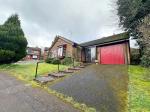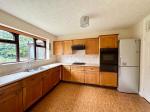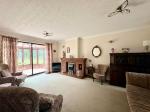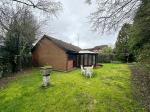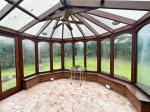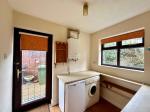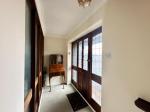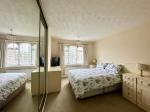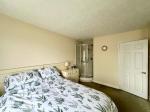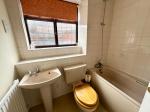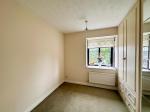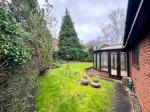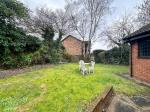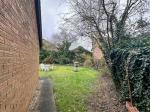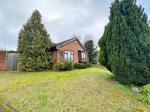Particulars
Woodmere, Barton Hills, Luton, Beds, LU3 4DN Sold Subject to Contract
£375,000 Freehold
Additional photos
|
|
Description
Situated on the highly sought after road of Woodmere located in Barton Hills is this two bedroom detached bungalow located within a corner plot. Internal viewings are highly recommended.
Map & Location
Indigo Residential are proud to announce to the market this two bedroom detached bungalow. It offers huge potential for extensions, or to even convert the current garage to create a third bedroom STPP.
As you enter the property there is a bright and airy entrance porch leading to the hallway. The property comprises of a large spacious living room leading into the conservatory. Furthermore there is a fully fitted kitchen with multiple wall and base fitted cupboards. There is space for appliances including washing machine, dish washer and fridge freezer with ample space for a dining room table. Off the kitchen is the utilty room again with fitted wall and base units and door onto the rear garden.
There is a three piece family bathroom suite with storage cupboard, two double bedrooms which both feature fitted wardrobes. The master also has a shower, if the required purchaser wanted they could re-arrange the room around to create an en-suite shower room with WC and hand basin.
Externally the property features a non-overlooked garden, mainly laid lawn and is fully enclosed. There is a gravelled area alongside the property with a garden shed. To the front there is a double length single garage with up and over door, electrics and lighting and a driveway. Laid lawn to the front garden with mature trees.
Woodmere is an extremely sought after road in the Barton Hills estate in North Luton. Local amenities include Sainsbury's supermarket, doctors, dentist, public house/restaurant and local bus routes. The area has proved popular with families and children will often attend Bramingham Primary & Lea Manor Secondary as their schools.
An internal viewing is an absolute must to fully appreciate all that this home has to offer.
- map (opens in a new window)
Ground Floor
Porch:
2' 9'' x 7' 8'' (0.85m x 2.36m)
Hallway:
Living Room:
17' 7'' x 11' 6'' (5.37m x 3.51m)
Conservatory:
9' 2'' x 12' 3'' (2.81m x 3.74m)
Kitchen/Diner:
11' 6'' x 9' 3'' (3.53m x 2.82m)
Utility Room:
8' 0'' x 6' 4'' (2.44m x 1.94m)
Family Bathroom:
6' 8'' x 6' 3'' (2.05m x 1.91m)
Bedroom One:
12' 8'' x 9' 4'' (3.88m x 2.87m)
Bedroom Two:
8' 7'' x 9' 0'' (2.63m x 2.76m)
Garage:
23' 9'' x 8' 3'' (7.25m x 2.53m)
Additional Information
For more details please call us on 01582 847800 or send an email to tom@indigo-res.co.uk.





