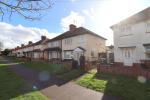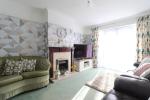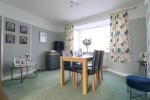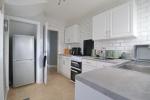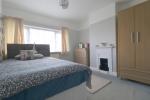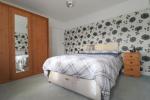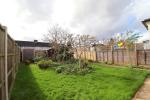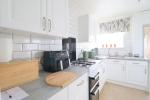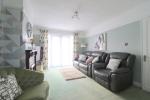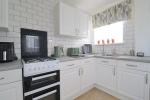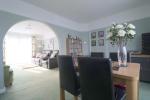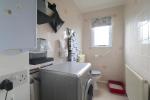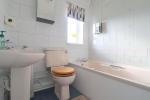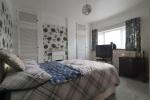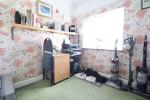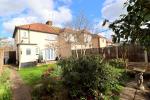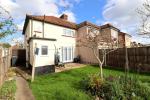Particulars
The Harebreaks, Watford, Hertfordshire, WD24 6NE Sold Subject to Contract
£495,000 Freehold
Additional photos
Floorplans
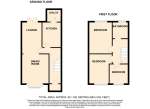
(Opens in separate window)
|
|
Description
*GREAT SIZE, GREAT LOCATION*
Situated in a highly convenient location is this Three Bedroom Semi Detached family home. Offering Lounge with Separate Dining Area and a Downstairs WC, this home will suit a variety of buyers. Don't miss out!!
DESCRIPTION.
Map & Location
This accommodation compromises from an entrance porch opening into the Entrance Hall leading through to the spacious Lounge and separate Dining Room. Additionally, there is a fitted Kitchen and Downstairs WC which also has space for use as a Utility Room.
To the First Floor, a landing leads to three generous bedrooms and a family bathroom.
Outside, the property has gardens to both the front & the rear with the rear garden having an abundance of plants, bushes, shrubs and trees as well as lawn areas, all enclosed with rear access via Popes Lane.
Conveniently located within walking distance of a handful of local schools, an array of shops, major transport links including Watford North and Watford Junction train stations, together with a network of local bus services serving the surrounding vicinity. Road links include the A41, and the M25 & M1 Motorways. Shopping amenities can be found locally within Watford with recreational pursuits being found locally at the open spaces of Callowland Recreation Ground.
EPC - TBC
COUNCIL TAX BAND - C
- map (opens in a new window)
Ground Floor
Added Porch:
Entrance Hall:
Lounge:
13' 8'' x 11' 1'' (4.2m x 3.4m)
Dining room:
13' 1'' x 8' 2'' (4m x 2.5m)
Kitchen/Breakfast Room:
10' 7'' x 7' 8'' (3.25m x 2.35m)
Cloakroom W/C:
First Floor
Bedroom One:
13' 1'' x 11' 1'' (4m x 3.4m)
Bedroom Two:
11' 9'' x 10' 5'' (3.6m x 3.2m)
Bedroom Three:
8' 6'' x 8' 6'' (2.6m x 2.6m)
Family Bathroom:
Exterior
Front & Rear Garden:
Additional Information
For more details please call us on 01582 512000 or send an email to matt@indigo-res.co.uk.





