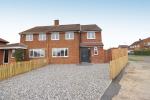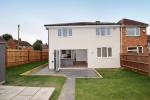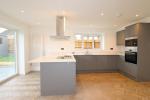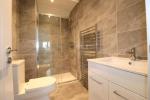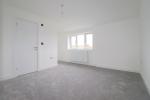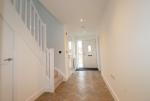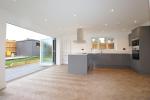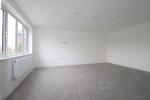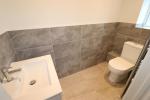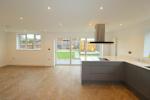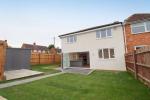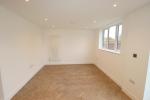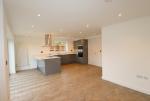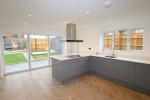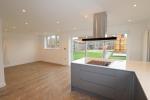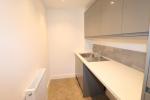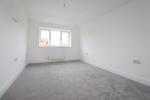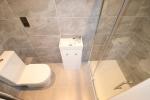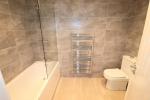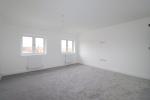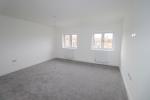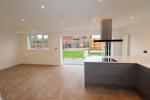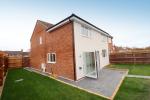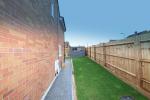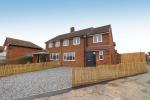Particulars
Osborn Road, Barton Le Clay, Beds, MK45 4NY Sold Subject to Contract
£540,000 Freehold
Additional photos
|
|
Description
Stunning and renovated four bedroom family home situated in the heart of Barton Le Clay. The property benefits from a stylish modern kitchen/family room with two en-suites to the bedrooms. It is also offered for sale with no upper chain.
Map & Location
Indigo Residential are proud to announce to the market this stunning four double bedroom extended family home situated in the heart of the sought after village of Barton Le Clay.
The property has been heavily extended and refurbished to a high specification. Internally the property comprises of a large entrance hall, refitted cloakroom, lounge, stylish kitchen family room with integrated appliances granite worksurfaces and bi-folding doors plus a useful utility room. To the first floor there are four double bedrooms with two en-suites and a lovely modern family bathroom.
Externally the property has a landscaped rear and side garden with hardstanding area, shed, parking to the rear and front for several cars.
The heating is efficient and economical via gas to radiator heating whilst the windows are double glazed.
This property is offered with no upper chain complication so a quick completion can be accommodated.
Viewing is Highley recommended.
Osborn Road is located in the heart of this popular village and positioned within walking distance to a vast array of amenities including local shops, doctors, post office & public houses. There are scenic walks over Barton springs & local bus service are all on the door step. There is easy access to Harlington Thames Link station and M1 motorway plus Ramsey Lower, Arnold Middle & Harlington Upper are the school catchments.
- map (opens in a new window)
Ground Floor
Entrance:
Entrance Hall:
17' 1'' x 4' 10'' (5.22m x 1.49m)
Cloakroom:
7' 6'' x 3' 5'' (2.29m x 1.06m)
Lounge:
17' 0'' x 13' 8'' (5.19m x 4.2m)
Kitchen/Family room:
23' 8'' x 16' 7'' (7.23m x 5.06m)
Utility Room:
9' 3'' x 4' 9'' (2.82m x 1.47m)
First Floor
Bedroom 1:
14' 6'' x 13' 3'' (4.42m x 4.06m)
En-suite 1:
8' 5'' x 4' 6'' (2.59m x 1.39m)
Bedroom 2:
14' 7'' x 11' 1'' (4.47m x 3.4m)
En-suite 2:
Bedroom 3:
15' 10'' x 9' 0'' (4.83m x 2.76m)
Bedroom 4:
14' 6'' x 5' 4'' (4.45m x 1.65m)
Bathroom:
Exterior
Front Garden and driveway:
Rear and side garden:
Rear parking and Hard standing area:
Additional Information
For more details please call us on 01525 213321 or send an email to graeme@indigo-res.co.uk.





