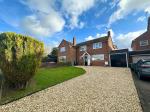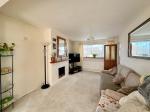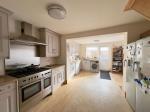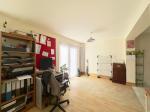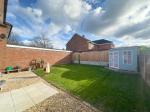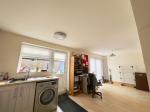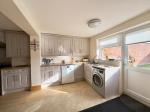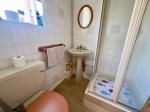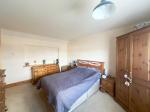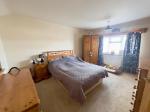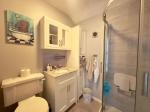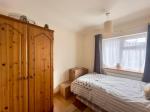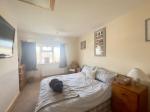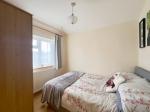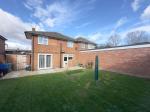Particulars
Osborn Road, Barton Le Clay, Bedfordshire, MK45 4NZ Sold Subject to Contract
£475,000 Freehold
Additional photos
Floorplans
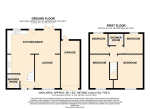
(Opens in separate window)
|
|
Description
CHAIN FREE, four bedroom semi-detached family home situated in the highly sought after village of Barton Le Clay. This property has been extended over the years and comprises a perfect example of spacious accommodation and would be ideal for the growing family.
Map & Location
Indigo Residential are proud to announce to the market this stunning family home situated in the heart of Barton Le Clay. Viewings are highly recommended on this property.
The accommodation comprises from an entrance hall with stair rising to the first floor and benefits from a ground floor shower room. The living room has been extended and has a feature fireplace and double glazed window to the front aspect. The stunning L shape kitchen diner has been extended and has stylish cupboards wall and base with space for appliances including dish washer, washing machine and fridge freezer. There is also a built in oven, hob and extractor. The whole downstairs features an open plan flow providing, bright natural light and spacious accommodation.
The first floor has four well proportioned bedrooms and a three piece shower room.
Externally the property comprises a fully enclosed rear garden, mainly laid lawn with paved patio seating area and shingle. There is a summer house to the rear, garage to the side with electrics and lighting also up and over door. The front comprises of a gravelled driveway for several vehicles, conifers for privacy and laid lawn.
Osborn Road is located in the heart of the popular village of Barton-Le-Clay. Positioned within walking distance to a vast array of amenities including local shops, doctors, post office & public houses. Scenic walks over Barton springs & local bus service are all on the door step. Easy access to Harlington Thames Link station and M1 motorway. Ramsey Lower, Arnold Middle & Harlington Upper are the school catchments.
- map (opens in a new window)
Ground Floor
Entrance Hallway:
Shower Room:
Open Plan Kitchen/Diner L Shape:
17' 11'' x 22' 0'' (5.48m x 6.72m)
Living Room:
13' 11'' x 10' 4'' (4.25m x 3.16m)
First Floor
Landing:
Bedroom One:
13' 11'' x 10' 7'' (4.25m x 3.25m)
Bedroom Two:
13' 11'' x 8' 6'' (4.25m x 2.61m)
Bedroom Three:
8' 3'' x 8' 0'' (2.54m x 2.44m)
Bedroom Four:
8' 3'' x 7' 0'' (2.54m x 2.15m)
Shower Room:
Exterior
Garage:
19' 8'' x 7' 10'' (6m x 2.41m)
Additional Information
For more details please call us on 01525 213321 or send an email to graeme@indigo-res.co.uk.





