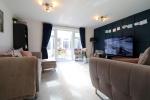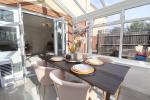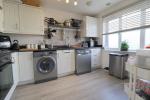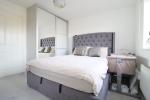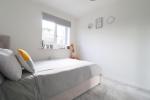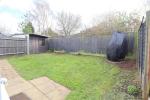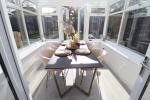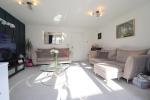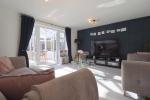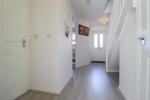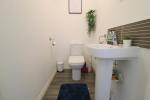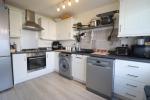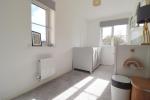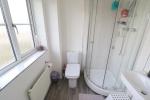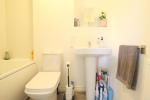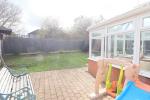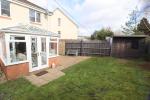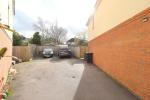Particulars
Verde Close, Round Green, Luton, Bedfordshire, LU2 7FL Sold Subject to Contract
£350,000 Freehold
Additional photos
Floorplans
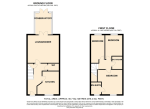
(Opens in separate window)
|
|
Description
*STUNNING THREE DOUBLE BEDROOM FAMILY HOME*
INDIGO RESIDENTIAL are delighted to be marketing this fantastic family home boasting three double bedrooms, ensuite & cloakroom along with off road parking for several cars
DESCRIPTION:
Map & Location
This fantastic family home briefly comprises from an entrance hallway with carpeted stairs rising to the first floor, re fitted laminate flooring and benefits from a guest cloakroom. The kitchen/breakfast room has a range of wall and base level units, built in oven, hob and extractor with space for additional appliances including dishwasher, washing machine and fridge freezer. The living room has been re decorated has fitted carpets and French doors leading into a conservatory to the rear which boasts double glazed windows and French doors leading into the garden
The first floor has three double bedrooms, all of which have re fitted carpets and double glazed windows. The main bedroom also boasted fitted wardrobes and an en-suite shower room W/C. There is also a three piece family bathroom suite Which has been fully tiled.
Externally there are gardens to the front and rear which are mainly laid to lawn with a patio area and there is also parking available for at least three vehicles on the driveway and an added summer house.
Verde Close was a newly constructed development in 2013 located in the popular Round Green area of Luton. There are an array of local amenities which can be round within walking distance including, shops, doctors, chemist and coffee shops. Junction 10 of the M1 motorway, Luton & Parkway Thames Link train station, London Luton airport are all within easy reach. The area has proved popular amongst families and children will often attend Stopsley Primary & High as their schools.
An internal viewing comes highly recommended.
EPC Rating tbc. Council Tax Band C.
- map (opens in a new window)
Ground Floor
Entrance Hall:
Cloakroom W/C:
Lounge:
15' 4'' x 13' 7'' (4.7m x 4.16m)
Kitchen/Breakfast Room:
11' 3'' x 8' 4'' (3.45m x 2.55m)
Conservatory:
10' 5'' x 7' 8'' (3.2m x 2.36m)
First Floor
Bedroom One:
11' 1'' x 9' 6'' (3.4m x 2.9m)
Ensuite Shower Room:
Bedroom Two:
10' 5'' x 8' 8'' (3.2m x 2.65m)
Bedroom Three:
12' 3'' x 6' 6'' (3.75m x 2m)
Family Bathroom:
Exterior
Front Garden & Driveway:
Rear Garden & Summer House:
Additional Information
For more details please call us on 01582 512000 or send an email to matt@indigo-res.co.uk.






