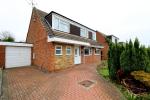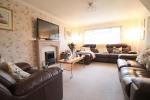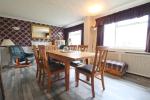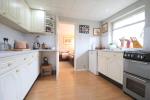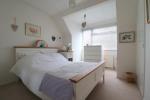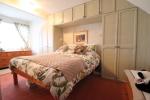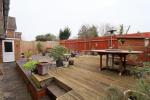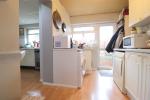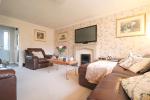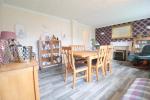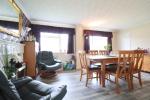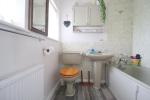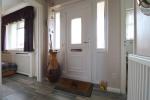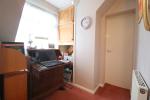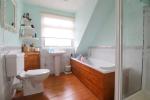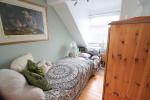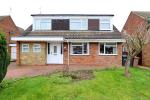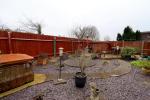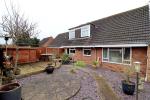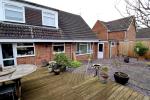Particulars
Hazelwood Close, Putteridge, Luton, Bedfordshire, LU2 8AR Sold Subject to Contract
£375,000 Freehold
Additional photos
Floorplans
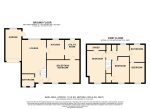
(Opens in separate window)
EPC Graph
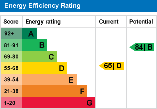
(Opens in separate window)
|
|
Description
*EXTENDED 3/4 BEDROOM FAMILY HOME WITH GARAGE*
INDIGO RESIDENTIAL are delighted to be marketing this well presented 3/4 bedroom extended family home comprising of 2 bathrooms, large bedrooms and a garage with driveway.
DESCRIPTION:
Map & Location
This fantastic property comprises of an entrance hall with stairs leading up to the first floor and door opening into the downstairs cloakroom W/C bath. The lounge has fitted carpets with double glazed windows and an electric fire with surround. Also on the ground floor is the large extended dining room boasting fitted laminate flooring, windows looking out from the front of the property and an electric fire. The kitchen at the rear has windows looking out to the garden fitted laminate flooring, along with space for an oven/hob, dishwasher and fridge/freezer. The added utility room has a door leading out to the rear garden along with space for a washing machine and tumble drier.
On the first floor there are three double bedrooms, two of which have fitted carpets and one which boasts exposed floorboards. The four piece bathroom on the first floor has a fitted shower cubicle and white suite along with a full size bath and is a walkway into bedroom three. On the landing there is plenty of space for a home office area.
Externally there is a garage and driveway for several cars and at the rear a low maintenance decked and landscaped garden which has a door leading into the rear of the garage.
Hazelwood Close is a quiet cul-de-sac located in the sought after Putteridge area of Luton. Ideally located within close proximity of Luton International Airport and the town centre. Local shops and amenities are all within walking distance, plus great schooling is provided nearby from Putteridge Primary and Secondary schools.
EPC RATING - D COUNCIL TAX BAND - C
- map (opens in a new window)
Ground Floor
Entrance Hall:
Downstairs Bathroom W/C:
Lounge:
17' 4'' x 12' 7'' (5.3m x 3.85m)
Dining Room/Bedroom Four:
17' 0'' x 11' 9'' (5.2m x 3.6m)
Kitchen:
10' 9'' x 9' 0'' (3.3m x 2.75m)
Utility Room:
10' 2'' x 7' 2'' (3.12m x 2.2m)
First Floor
Bedroom One:
16' 4'' x 9' 8'' (5m x 2.95m)
Bedroom Two:
13' 1'' x 9' 3'' (4m x 2.82m)
Bedroom Three:
10' 3'' x 7' 4'' (3.14m x 2.24m)
Four Piece Bathroom Suite:
Home Office Space:
Additional Information
For more details please call us on 01582 512000 or send an email to matt@indigo-res.co.uk.





