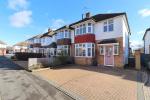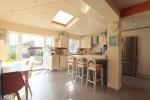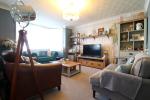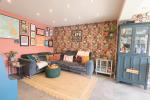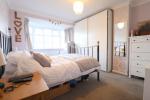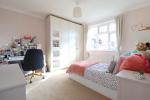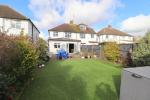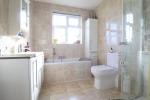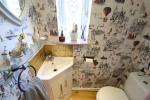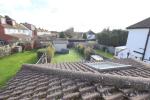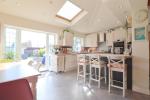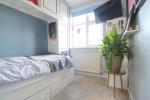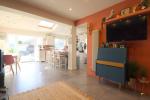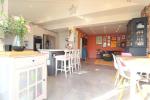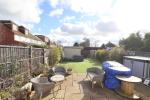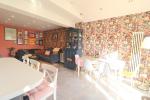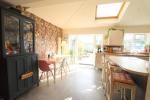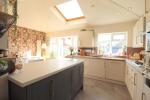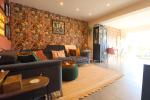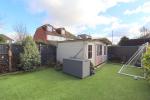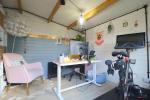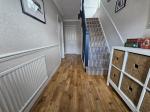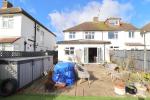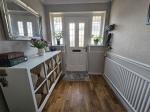Particulars
Wood Green Close, Putteridge, Luton, Bedfordshire, LU2 8BX Sold Subject to Contract
£425,000 Freehold
Additional photos
Floorplans
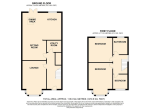
(Opens in separate window)
|
|
Description
*IMMACULATE EXTENDED THREE BEDROOM FAMILY HOME*
INDIGO RESIDENTIAL are delighted to be marketing this beautiful three bedroom, extended family home situated in a quiet cul de sac with an added purpose built home office in the garden.
DESCRIPTION:
Map & Location
This fantastic home briefly comprises of an entrance hall boasting fitted laminate flooring, carpeted stairs leading up to the first floor and doors into the added cloakroom W/C and separate utility room which has space for a washing machine and tumble drier. The main lounge is situated at the front of the property and has a double glazed bay window along with fitted carpets and blinds. The rear of the property has been extended and features a second sitting area along with lots of space for a family dining table, double glazed French doors leading out to the rear garden and a pitched roof with a Velux window fitted. The re fitted kitchen area comprises of a large breakfast bar island with space for several stools, along with fitted eye and base level units with an integral oven/hob, dishwasher and space for a double fridge/freezer.
On the first floor there are two large double bedrooms, both of which have fitted carpets along with plenty of space for wardrobes. The main bedroom also has a double glazed bay window. Bedroom three is a large single and has fitted wardrobes and carpets. The family four piece bathroom comprises of a white fitted suite with a separate shower cubicle and has been fully tiled.
There is a block paved driveway at the front with space for several vehicles and side access to the rear garden. At the rear there is a large garden with fitted patio area, low maintenance astro turf lawn and an added purpose built home office.
*THIS GREAT PROPERTY COULD BE EXTENDED FURTHER INTO THE LOFT SPACE. (STPP)*
Wood Green Close is located just off Wood Green Road in the sought after area of Putteridge. Ideally located within a very short distance from the A505 which provides a direct link to Hitchin. Luton Airport Parkway and J10 of the M1 are located just a few miles from the property. Excellent schooling is provided locally via Putteridge Primary and Secondary Schools.
EPC Rating: TBC
Council Tax Band: D
- map (opens in a new window)
Ground Floor
Entrance Hall:
Lounge:
16' 8'' x 12' 1'' (5.1m x 3.7m)
Sitting/Kitchen/Dining Room:
24' 3'' x 17' 4'' (7.4m x 5.3m)
Utility Room:
6' 11'' x 5' 6'' (2.12m x 1.7m)
Cloakroom W/C:
Four Piece Bathroom Suite:
9' 4'' x 7' 1'' (2.85m x 2.16m)
First Floor
Bedroom One:
16' 8'' x 11' 7'' (5.1m x 3.54m)
Bedroom Two:
12' 9'' x 11' 7'' (3.9m x 3.55m)
Bedroom Three:
10' 3'' x 7' 1'' (3.14m x 2.18m)
Exterior
Driveway:
Rear Garden:
Home Office:
16' 4'' x 9' 10'' (5m x 3m)
Additional Information
For more details please call us on 01582 512000 or send an email to matt@indigo-res.co.uk.





