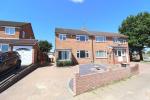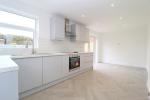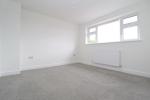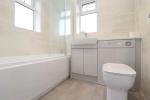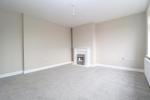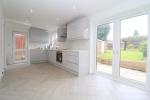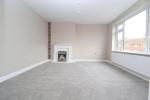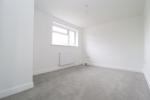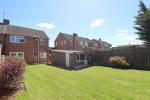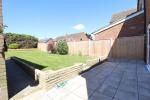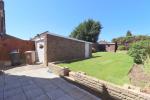Particulars
Swasedale Road, Limbury Mead, Luton, Bedfordshire, LU3 2UB Sold Subject to Contract
£385,000 Freehold
Additional photos
Floorplans
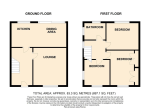
(Opens in separate window)
|
|
Description
***TOTALLY REFURBISHED FAMILY HOME***
This stunning family home benefits from REFITTED GREY KITCHEN, REFITTED FULLY TILED FAMILY BATHROOM and close to LEAGRAVE STATION.
DESCRIPTION:
Map & Location
Internally the property briefly comprises of an entrance hall, lounge with feature fire place, stunning handleless grey refitted kitchen comprising a range of wall and base units, built in appliances, spot lights to ceiling, French doors to the rear garden and door to the side.
To the first floor there is a landing, refitted family bathroom comprising of a bath with shower over, vanity wash hand basin, WC and three well proportioned bedrooms.
Externally there is a block paved driveway to the front for several cars and a rear garden with lawn, pathway and patio area and a detached garage.
EPC rating D.
- map (opens in a new window)
Ground Floor
Entrance Hall:
Kitchen/Dining Room:
20' 5'' x 9' 9'' (6.23m x 2.99m)
Living Room:
12' 4'' x 13' 7'' (3.77m x 4.16m)
First Floor
Landing:
Shower Room:
6' 11'' x 5' 9'' (2.13m x 1.76m)
Bedroom Two:
9' 10'' x 12' 9'' (3m x 3.89m)
Bedroom One:
11' 5'' x 11' 5'' (3.48m x 3.49m)
Bedroom Three:
9' 1'' x 8' 3'' (2.78m x 2.54m)
Exterior
Driveway:
Detached Garage:
Rear Garden:
Additional Information
For more details please call us on 01582 847800 or send an email to tom@indigo-res.co.uk.





