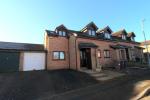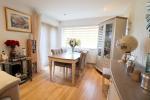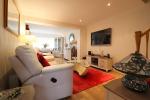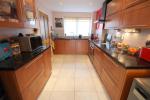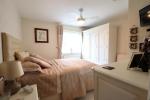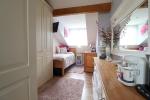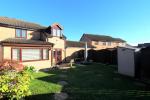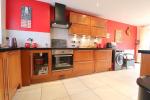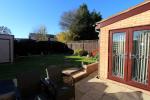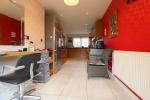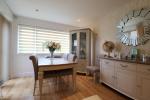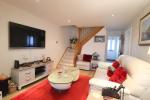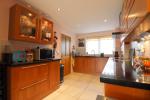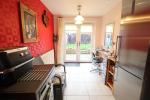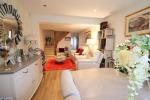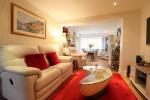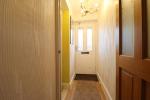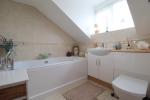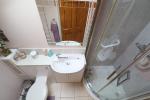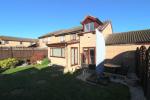Particulars
Tilgate, County View, Luton, Bedfordshire, LU2 8RR Available
£325,000 Freehold
Additional photos
Floorplans
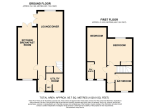
(Opens in separate window)
EPC Graph
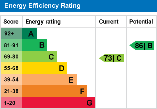
(Opens in separate window)
|
|
Description
*STUNNING TWO BEDROOM EXTENDED HOME WITH ADDED ENSUITE*
INDIGO RESIDENTIAL are delighted to be marketing this exceptional extended two double bedroom home boasting three W/Cs, ensuite to master, utility room and large re fitted kitchen.
DESCRIPTION:
Map & Location
This fantastic property briefly comprises of an entrance hall with access into the utility room with added cloakroom and washing machine, there is a large under-stairs storage cupboard. The spacious lounge/diner has karndean flooring, double glazed windows and French doors leading out to the rear garden and carpeted stairs leading up to the first floor. The large kitchen/breakfast room has a tiled floor with with fitted eye and base level units with integrated dishwasher and oven/hob along with space for a fridge/freezer and breakfast table. There are also French doors leading out to the rear garden and Patio area.
On the first floor there are two double bedrooms, the master boasts fitted laminate flooring along with double glazed windows and fitted wardrobes. It also has a high vaulted ceiling with wood beams and a double glazed window. The ensuite has a white suite with shower cubicle and tiled walls as well as a double glazed Velux window. Bedroom two has fitted carpets with plenty of space for wardrobes and a large storage cupboard over the stairs. The family bathroom has a fitted three piece suite with an oversized bath and double glazed window. Situated in another large cupboard is the re fitted boiler which has been fully serviced.
Externally there is a driveway, front garden and store cupboard adjacent to front door and at the rear a large lawn garden with patio area.
Tilgate is located in the desirable County View area in Luton, where properties rarely come to market. Close to the Hertfordshire border, the property benefits from easy access to Stopsley Village and Luton while still walking distance to open countryside. Great schooling is provided nearby from Someries Primary and Putteridge High School.
Internal view is highly recommended
EPC Rating - C
Countil Tax Band - B
- map (opens in a new window)
Ground Floor
Entrance Hall:
Utility Room:
8' 0'' x 7' 10'' (2.45m x 2.4m)
Cloakroom W/C:
Lounge/Diner:
24' 9'' x 10' 11'' (7.56m x 3.35m)
Kitchen/Breakfast Room:
22' 7'' x 8' 4'' (6.9m x 2.55m)
First Floor
Bedroom One:
22' 2'' x 8' 3'' (6.78m x 2.54m)
Ensuite Shower Room:
Bedroom Two:
11' 7'' x 10' 9'' (3.55m x 3.3m)
Family Bathroom:
Large Storage Cupboard:
Exterior
Front Garden & Driveway:
Large Rear Garden:
Additional Information
For more details please call us on 01582 512000 or send an email to matt@indigo-res.co.uk.





