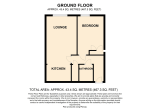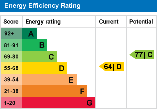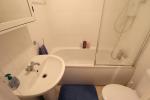Particulars
Handcross Road, Stopsley, Luton, Bedfordshire, LU2 8JZ Sold Subject to Contract
£150,000 Leasehold
Additional photos
Floorplans

(Opens in separate window)
EPC Graph

(Opens in separate window)
|
|
Description
*** CHAIN FREE FIRST FLOOR APARTMENT IN GREAT CONDITION ***
INDIGO RESIDENTIAL are delighted to offer for sale this BEAUTIFULLY PRESENTED first floor apartment which comes with ALLOCATED PARKING. An ideal purchase for a FIRST TIME BUYER or BUY TO LET INVESTOR. Ideally located close to LUTON AIRPORT, local shops and PARKWAY STATION.
Map & Location
Briefly comprising entrance hall leading to all living accommodation. There is a spacious lounge/kitchen which has large double glazed window allowing in plenty of natural light. The kitchen comprises fitted eye and base level units, integrated oven and hob, plumbing for a washing machine and space for a fridge/freezer. There is a fantastic sized bedroom which benefits from having large fitted wardrobes. The bathroom has a fitted three piece white suite, power shower and fully tiled walls. The property is double glazed throughout and heated economically via wall mounted modern electric heaters which can be individually controlled. There is an outstanding lease of over 900 years and low charges of just £50 per month covering service charge and ground rent. Further benefits include communal garden space and allocated parking.
Garfield Court is located along Handcross Road in the popular Stopsley area of Luton. Ideally located just two miles from Luton Airport, with great bus links into the town centre. Stopsley Village shops and local amenities are also within walking distance. Parkway Station and J10 of the M1 are also within easy reach.
EPC Rating: D
Council Tax Band: A
- map (opens in a new window)
First Floor
Entrance Hall:
Lounge/Kitchen:
22' 9'' x 10' 7'' (6.95m x 3.25m)
Bedroom One:
14' 3'' x 9' 4'' (4.36m x 2.85m)
Bathroom:
5' 4'' x 4' 9'' (1.65m x 1.45m)
Exterior
Communal Garden:
Allocated Parking Space:
Additional Information
For more details please call us on 01582 512000 or send an email to matt@indigo-res.co.uk.













