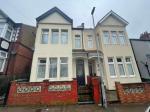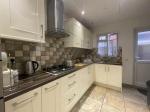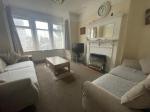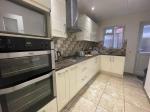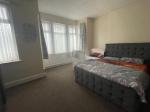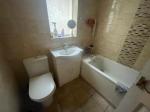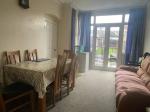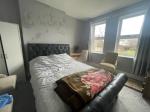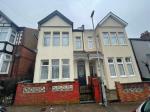Particulars
Conway Road, Luton, Bedfordshire, LU4 8JB Available
£410,000 Freehold
Additional photos
|
|
Description
Spacious family home, 4/5 bedrooms. 2 receptions, refitted kitchen, potential HMO investment, popular location.
Map & Location
INDIGO Residential are delighted to offer for sale this spacious 4/5 bedroom semi detached property positioned along in this popular road within Central Luton. Conway Road is located in the Bury Park area of Luton where the area is much sought after as there are local shops, retail outlets available within 500 yards plus Luton town centre is within a ten minute walk. There are an array of doctors, dentists, solicitors close by and Luton mainline station is with 1/2 mile. Schools locally are much favoured by families as they have good Ofsted reports.
Internally the property is well maintained and benefits from 2 large reception rooms, 5th downstairs bedroom/3rd reception room, refitted, modern kitchen, utility area, lounge to the rear and WC. First floor there are three double bedrooms and a family bathroom bathroom.
Externally there is a paved front garden area and rear garden mainly laid to lawn.
The property would suit a large family or investor as it could be converted in to an excellent BTL investment as rooms would rent out at approx. £600 per calendar month.
Viewing highly recommended.
Please call INDIGO to arrange a viewing or discuss the property further.
- map (opens in a new window)
Ground Floor
Entrance Hall:
Lounge:
15' 3'' x 12' 3'' (4.65m x 3.75m)
Second Reception Room/Bedroom Five:
12' 9'' x 9' 11'' (3.89m x 3.03m)
Kitchen:
11' 8'' x 6' 5'' (3.58m x 1.97m)
Utility Area:
8' 7'' x 3' 4'' (2.63m x 1.05m)
Third Reception Room:
16' 3'' x 10' 5'' (4.96m x 3.19m)
Cloakroom:
First Floor
Landing:
Bedroom One:
16' 0'' x 15' 2'' (4.9m x 4.63m)
Bedroom Two:
12' 8'' x 9' 10'' (3.88m x 3.01m)
Bedroom Three:
12' 5'' x 11' 8'' (3.8m x 3.58m)
Second Floor
Bathroom:
Bedroom Four:
15' 1'' x 8' 11'' (4.6m x 2.73m)
Exterior
Rear Garden:
Front Garden:
Additional Information
For more details please call us on 01582 847800 or send an email to tom@indigo-res.co.uk.





