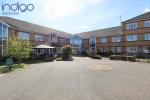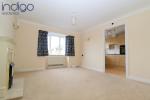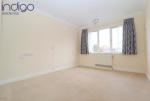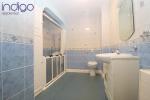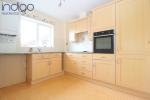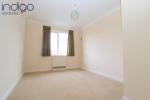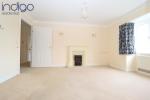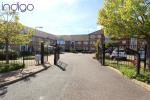Particulars
Hancock Drive, Bushmead, Luton, Bedfordshire, LU2 7GY Available
£185,000 Leasehold
Additional photos
Floorplans
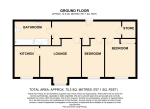
(Opens in separate window)
|
|
Description
***CHAIN FREE FIRST FLOOR RETIREMENT APARMENT***
Located in the heart of Bushmead is this highly sought after retirement development for the over 60's. 24 HOUR WARDEN CONTROLLED.
DESCRIPTION:
Map & Location
The property is accessed by a key fob entry system through a communal entrance. There are large communal living and dining areas where residents can purchase meals for a small cost. Lifts and stairs lead to all floors with spacious corridors.
This particular apartment comprises an entrance hall with access to a storage cupboard. The living room/diner has a double glazed window, feature fire place and access to a fitted kitchen with built in oven and hob, plumbing for washing machine, fridge/freezer, inset sink and a range of wall and base units.
There are two double bedrooms and a shower room with walk in shower, vanity wash basin and WC.
Externally there are communal gardens together with resident and visitor parking bays.
Other notable features: The service charges are £836.31 pcm including ground rent. Included in this monthly maintenance fees are a duty manager on site 24 hours a day, water rates, gardening costs, daily check that you are safe and well, building maintenance, building insurance, redecoration/re-furnishing of communal areas, cleaning of all communal area, window cleaning inside and out, apartment cleaning of 1.5 hours a week and fund for future maintenance. There is a long lease remaining of approximately 104 years. This property is available for the over 60's.
Bushmead Court is located on Hancock Drive in the Bushmead area of Luton. It is within walking distance to bus routes, local shops, Co-Op, hairdressers, a public house, restaurant and other amenities including a doctor's surgery.
An internal viewing comes highly recommended.
EPC Rating C.
- map (opens in a new window)
First Floor
Entrance Hall:
Bedroom One:
13' 1'' x 9' 11'' (4m x 3.04m)
Bedroom Two:
12' 11'' x 9' 0'' (3.95m x 2.75m)
Walk In Shower:
10' 1'' x 8' 0'' (3.08m x 2.46m)
Living Room:
15' 1'' x 11' 6'' (4.62m x 3.51m)
Kitchen:
10' 4'' x 8' 0'' (3.17m x 2.44m)
Additional Information
For more details please call us on 01582 847800 or send an email to tom@indigo-res.co.uk.





