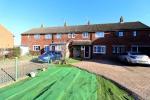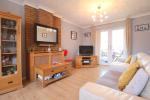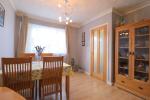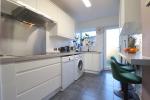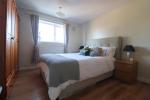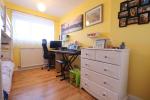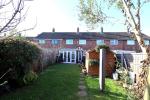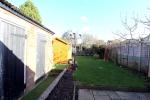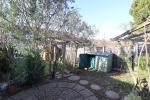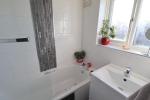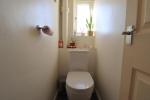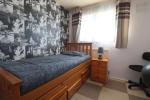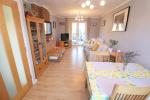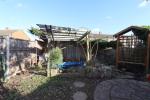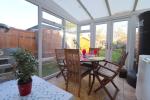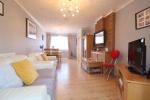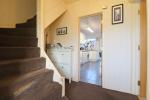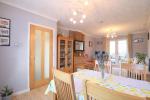Particulars
Carteret Road, Vauxhall Park, Luton, Bedfordshire, LU2 9JY Sold Subject to Contract
£325,000 Freehold
Additional photos
Floorplans
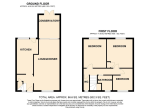
(Opens in separate window)
|
|
Description
*FANTASTIC THREE BEDROOM FAMILY HOME WITH LARGE DRIVE*
INDIGO RESIDENTIAL are delighted to be marketing this three bedroom family home boasting a re fitted kitchen and large driveway within a short walk of excellent schools.
DESCRIPTION:
Map & Location
The property briefly comprises of an entrance hall with stairs leading up to the first floor and doors leading into the downstairs rooms. The spacious lounge/diner has been re decorated and comprises of fitted laminate flooring, gas fire with double glazed windows and access into the conservatory through a set of French doors with double glazed windows and gas central heating. The kitchen has been refitted and boast a fitted oven/hob, dishwasher and fridge/freezer and washing machine. There is also a door leading out to the rear garden.
On the first floor there are two spacious double bedrooms both of which have laminate flooring. The third bedroom is a large single and has fitted carpets. The bathroom and W/C are separate and both have a white suite fitted with shower over the bath and double glazed window.
Externally there is a driveway large enough for two cars at the front and at the rear a large flat garden which is mostly laid to lawn with a patio area.
Carteret Road is located just off Lyneham Road in the increasingly popular area of Vauxhall Park. Local shops are all withing walking distance of the property and Luton Airport is also within easy reach. The local school catchment is fantastic with Crawley Green Primary School and Queen Elizabeth Secondary School.
EPC Rating: TBC
Council Tax Band: C
- map (opens in a new window)
Ground Floor
Entrance Hall:
Lounge/Diner:
21' 6'' x 10' 11'' (6.56m x 3.35m)
Conservatory:
9' 10'' x 9' 4'' (3m x 2.85m)
Kitchen/Breakfast Room:
14' 9'' x 7' 2'' (4.5m x 2.2m)
First Floor
Bedroom One:
12' 3'' x 11' 1'' (3.75m x 3.4m)
Bedroom Two:
12' 3'' x 9' 0'' (3.75m x 2.75m)
Bedroom Three:
8' 8'' x 8' 4'' (2.65m x 2.56m)
W/C:
Bathroom:
Exterior
Large Driveway:
Rear Garden:
Additional Information
For more details please call us on 01582 512000 or send an email to matt@indigo-res.co.uk.





