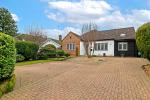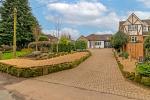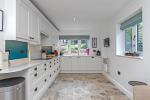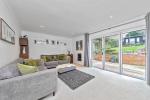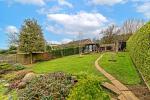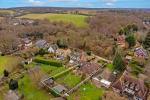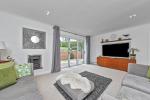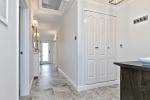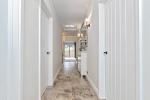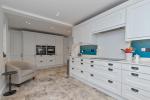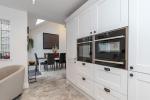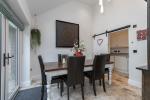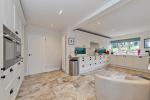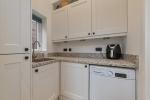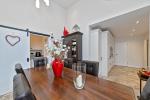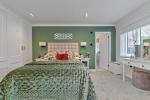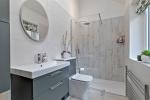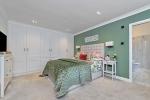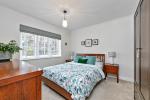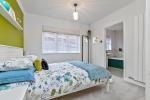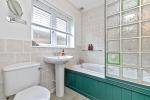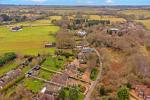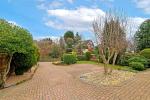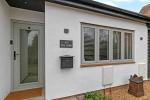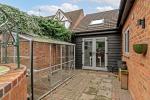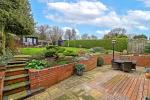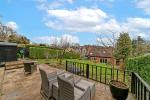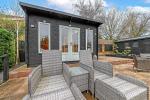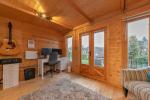Particulars
Great Lane, Clophill, Bedfordshire, MK45 4BQ Sold Subject to Contract
£750,000 Freehold
Additional photos
Floorplans
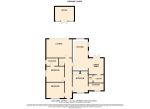
(Opens in separate window)
EPC Graph
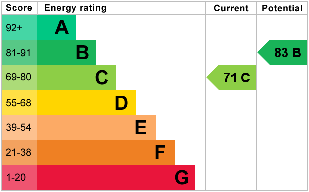
(Opens in separate window)
|
|
Description
Indigo Residential are extremely delighted to offer for sale this exceptional, CHAIN FREE extended three double bedroom detached bungalow to the open market. It has undergone a complete renovation throughout to a high standard and viewings are highly recommended.
Map & Location
This detached bungalow offers a perfect blend of comfort and modern living. The design emphasizes an open and airy layout, allowing for an abundance of natural light to fill the interior spaces.
In addition to its aesthetic charm, the bungalow is equipped with modern conveniences that cater to contemporary living standards. The layout allows for easy flow between the living areas, making it suitable for both entertaining guests and enjoying quiet evenings at home.
Upon entrance to this property you're greeted with a large hallway with doors leading to three generous sized bedrooms, two of which comprise en-suite bathrooms. Furthermore this property features a large living room to the rear property with doors leading onto the rear garden.
The kitchen/dining area is a fantastic space for the purchaser who loves to entertain and features wall and base full fitted cabinetry with integral appliances which include NEFF double oven with microwave, dish washer, warming tray, and a Hot Point full size fridge and freezer. There is also the added benefit of a Quooker hot tap. Off the kitchen there is a utility room with cloakroom housing WC and hand basin, it features fitted units wall and base with space and plumbing for a washing machine.
The rear of this property features a beautifully designed not overlooked rear garden that has been meticulously landscaped and comprises of a large patio seating area with steps that lead up to the top of the garden. This section comprises of an office pod which has electrics and lighting. Furthermore there is a garden shed and side access to the front of the property.
At the front of the property, there is a generous driveway which provides ample space for several vehicles.
Located in the desirable village of Clophill which provides very easy access to the A6, A1, M1, Flitwick and Harlington Railway Stations. The property is in a very well regarded school catchment. The property is within a short walk to the local convenience store/post office plus three very popular public houses/restaurants, all have open fireplaces for the winter, well equipped gardens for the summer and selections of quality food and drink. If you like golf you have a 2-course facility within a short drive to either play or practice, Clophill also promotes a good selection of shops and doctors in nearby Ampthill and Flitwick. Clophill itself boasts attractions such as the 'Old Church' and surrounding brand new Eco-Lodges, coupled with miles of picturesque public footpaths woven all round the Clophill countryside - a beautiful village boasting eras of history.
- map (opens in a new window)
Ground Floor
Entrance Hall:
Living Room:
12' 1'' x 16' 9'' (3.69m x 5.11m)
Kitchen:
21' 2'' x 8' 9'' (6.46m x 2.69m)
Dining Area:
10' 8'' x 10' 1'' (3.27m x 3.08m)
Utility Room:
4' 11'' x 5' 11'' (1.52m x 1.81m)
Cloakroom Housing WC & HB:
4' 0'' x 2' 8'' (1.24m x 0.83m)
Bedroom One:
13' 11'' x 11' 4'' (4.25m x 3.47m)
En-Suite To Bedroom One:
4' 9'' x 9' 2'' (1.47m x 2.8m)
Bedroom Two:
9' 10'' x 10' 9'' (3.02m x 3.28m)
En-Suite To Bedroom Two:
6' 10'' x 6' 2'' (2.1m x 1.89m)
Bedroom Three:
11' 11'' x 10' 5'' (3.64m x 3.18m)
Exterior
Garden Office:
9' 1'' x 12' 4'' (2.77m x 3.78m)
Additional Information
For more details please call us on 01525 213321 or send an email to graeme@indigo-res.co.uk.





