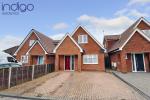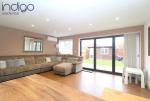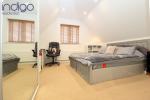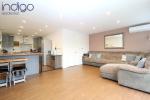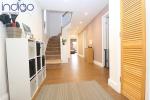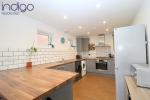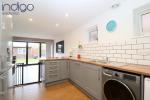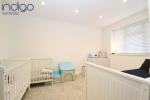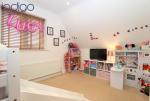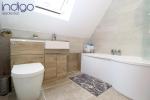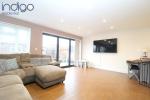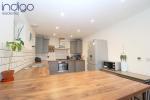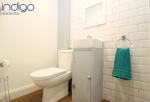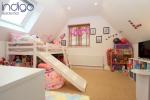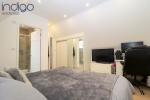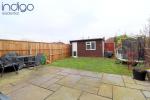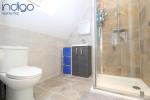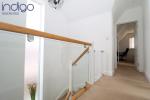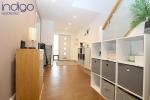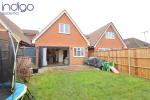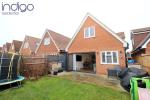Particulars
Gooseberry Hill, Warden Hills, Luton, Bedfordshire, LU3 2DY Sold Subject to Contract
£400,000 Freehold
Additional photos
Floorplans
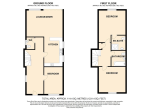
(Opens in separate window)
|
|
Description
***STUNNING CHAIN FREE CHALET BUNGALOW***
Situated in a quiet CUL-DE-SAC location REFITTED KITCHEN/DINER, en-suite to the master bedroom, REFITTED BATHROOM and block paved driveway.
DESCRIPTION:
Map & Location
Internally this lovely family home comprises a large spacious entrance hall, cloakroom benefiting from a wash hand basin and WC, the refitted grey L shaped kitchen/diner benefits from a range of wall and base units, inset sink unit, built in oven, hob and extractor, space for appliances, spot lights to ceiling and bi-folding doors opening to the rear garden. There is also a double bedroom on the ground floor which could be used as another reception room.
To the first floor there are two more double bedrooms with the master benefiting from built in wardrobes and a en-suite shower room with walk in shower cubicle, vanity wash hand basin and WC. There is also a fully tiled bathroom with a Velux window, vanity wash hand basin and WC.
Externally there is a block paved driveway for two cars and the rear garden has a lawn and patio area and outer house.
Other benefits include a combi boiler, underfloor heating, air-conditioning unit and double glazing throughout.
Gooseberry Hill is a sought after, quiet cul-de-sac in the popular area of Warden Hills in North Luton. There are an array of shops, bus routes, supermarkets, bakery, restaurants, and other amenities all nearby as well as open countryside, the A6, M1 and Luton & Leagrave stations. This property belongs to a connected person at Indigo Residential.
EPC rating B.
- map (opens in a new window)
Ground Floor
Entrance Hall:
Cloakroom:
6' 0'' x 3' 8'' (1.84m x 1.14m)
Bedroom Three:
12' 7'' x 8' 9'' (3.84m x 2.69m)
Kitchen/Diner/Lounge:
26' 0'' x 17' 2'' (7.94m x 5.24m)
En-Suite:
6' 7'' x 6' 6'' (2.01m x 1.99m)
First Floor
Bedroom Two:
12' 4'' x 11' 8'' (3.76m x 3.56m)
Bathroom:
8' 0'' x 6' 5'' (2.44m x 1.98m)
Bedroom One:
15' 2'' x 12' 7'' (4.64m x 3.86m)
Exterior
Out House:
Block Paved Driveway:
Rear Garden:
Additional Information
For more details please call us on 01582 847800 or send an email to tom@indigo-res.co.uk.





