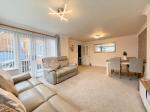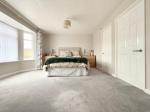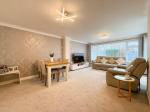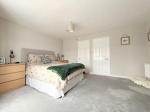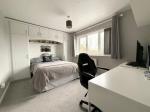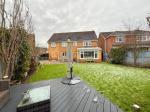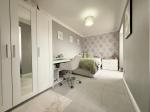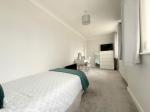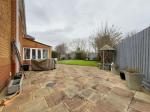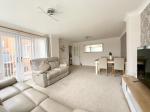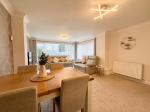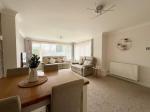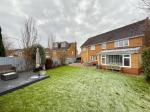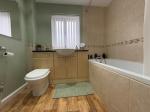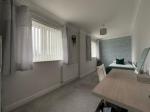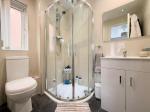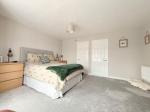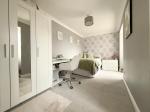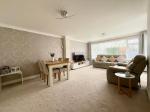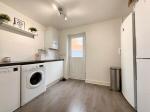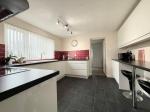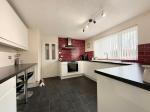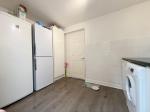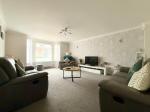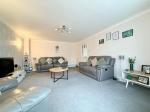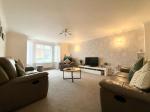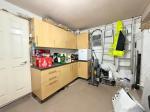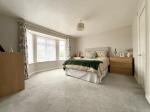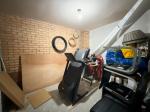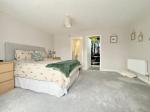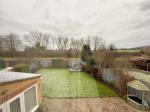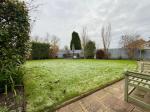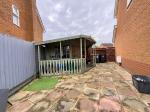Particulars
Gatehill Gardens, Barton Hills, Luton, Bedfordshire, LU3 4EZ Available
£700,000 Freehold
Additional photos
Floorplans
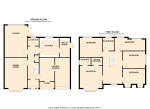
(Opens in separate window)
|
|
Description
***LOVELY DETACHED FAMILY HOME IN QUIET CUL-DE-SAC LOCATION***
Benefits include TWO SEPARATE RECEPTION ROOMS, REFITTED KITCHEN, utility room and EN-SUITE to master bedroom.
DESCRIPTION:
Map & Location
Internally the property briefly comprises an entrance porch, entrance hall, cloakroom, dining room, large living room with French doors opening through to the rear garden. There is a refitted white handleless kitchen comprising a range of wall and base units, inset sink unit, buiilt in oven and hob with extractor over and space for appliances. There is also a utility room with space for dishwasher, washing machine and fridge/freezer.
To the first floor there is a landing, five bedrooms with the master benefiting from a walk in wardrobe and a fully tiled ensuite shower room with walk in shower cubicle, vanity wash hand basin and WC. There is also a family bathroom comprising of a bath with shower over, vanity wash hand basin and WC.
Externally there is a double garage with an electric door, large block paved driveway, and a lovely rear garden with lawn, decking and patio area and a summer house with power and lighting.
Gatehill Gardens is a quiet cul-de-sac in the highly sought after Barton Hills area of North Luton. The area has proved incredibly popular with families and children will often attend Warden Hill Primary and Lea Manor/Cardinal Newman Secondary as their schools. There are an array of shops, bus routes, supermarkets, leisure facilities and other amenities all nearby and Luton mainline station, the A6 and the M1 motorway are just a short drive away.
EPC rating TBA.
- map (opens in a new window)
Ground Floor
Entrance Porch:
Entrance Hall:
Cloakroom:
Dining Room:
19' 6'' x 13' 2'' (5.95m x 4.03m)
Living Room:
18' 7'' x 13' 2'' (5.67m x 4.02m)
Kitchen:
11' 5'' x 11' 3'' (3.5m x 3.44m)
Utility Room:
10' 10'' x 7' 4'' (3.31m x 2.26m)
First Floor
Landing:
Bedroom One:
14' 1'' x 13' 2'' (4.31m x 4.03m)
En-Suite:
7' 2'' x 5' 1'' (2.2m x 1.55m)
Walk In Wardrobe:
6' 6'' x 4' 7'' (2m x 1.42m)
Bedroom Two:
14' 2'' x 9' 3'' (4.34m x 2.83m)
Bathroom:
7' 7'' x 6' 2'' (2.33m x 1.89m)
Bedroom Three:
17' 3'' x 6' 8'' (5.26m x 2.04m)
Bedroom Four:
14' 5'' x 7' 3'' (4.4m x 2.23m)
Bedroom Five:
14' 4'' x 9' 11'' (4.37m x 3.03m)
Exterior
Double Garage:
Summer House:
Driveway:
Rear Garden:
Additional Information
For more details please call us on 01582 847800 or send an email to tom@indigo-res.co.uk.






