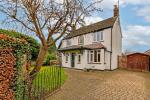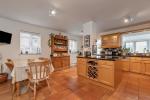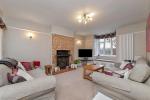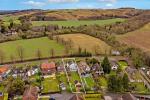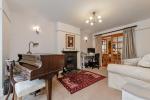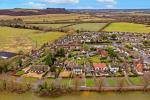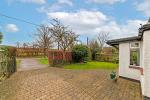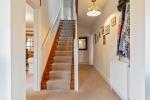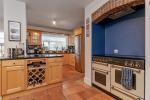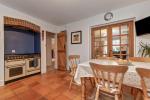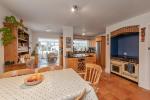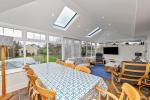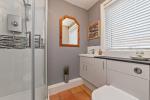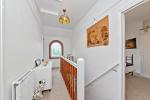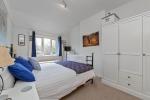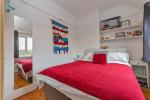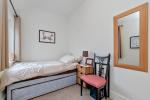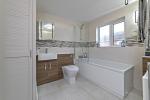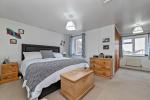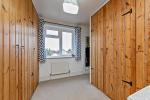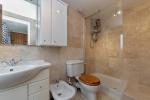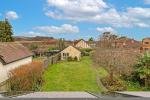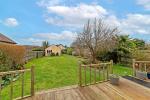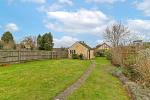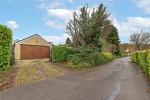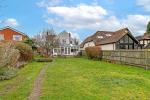Particulars
Old Road, Barton Le Clay, Beds, MK45 4LB Sold Subject to Contract
£850,000 Freehold
Additional photos
Floorplans
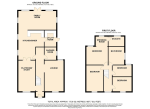
(Opens in separate window)
|
|
Description
Built in circa 1920's is this MUST VIEW four bedroom detached family home situated in the highly sought after location of Old Road of Barton Le Clay. This property offers excellent living accommodation throughout.
Map & Location
Indigo Residential are proud to announce to the open market for the first time in 25 years is this circa 1920's four bedroom detached family home is a true gem that exudes charm and character. Situated in a desirable neighbourhood, this property offers ample space for a growing family and has been truly loved and cared for by the current owners.
The house boasts a timeless architectural design, with its period features and elegant façade. Inside, the spacious rooms are filled with natural light, creating a warm and inviting atmosphere. The four bedrooms provide plenty of accommodation options, ensuring everyone in the family has their own private space.
As you enter this stunning property there is an entrance porch leading to the hallway with stairs leading to the first floor and storage cupboards under-stairs. There is a bay fronted study/music room but it could be used as a play room or another relaxing space. It also comprises double doors which lead into the large and extended kitchen/diner/breakfast room this is fully fitted and comprises of multiple wall and base fitted units with granite work surfaces, rangemaster oven, space for freestanding fridge freezer and integral dish washer. Off the kitchen there is a separate utility room with door onto the garden, space and plumbing for a washing machine and several fitted units. The property has had a further extension to the rear which has created an ideal family room for relaxing in those summer evenings with several windows to maximize light. There is also doors off the family room which lead onto the decked seating area. Furthermore to the ground floor there is a spacious bay fronted living room with an open working fireplace and a downstairs recently re-fitted shower room.
The first floor comprises of an open landing space with four good sized bedrooms and a recently re-fitted three piece family bathroom suite with shower above the bath. The master bedroom features a dressing area with fitted wardrobes and an en-suite shower room.
Externally the property is situated in a good sized plot with a west facing rear garden, access of the private road leads you to a rear driveway with double garage which comprises electric up and over door, electrics and lighting. The garden is mainly laid lawn with mature shrubs and trees. it also features a decked seating area. There is ample space for further extensions STPP if the purchaser requires. The front comprises of a driveway for several vehicles, laid lawn frontage and hedges for privacy.
Owner Comments - 'We are sad to move away after 25+ years of living in a glorious location opposite the open countryside of the beautiful Chiltern Hills. What started out as a traditional Victorian style house has been transformed over the years whilst maintaining all of the character of the original house and has resulted in, what we think, is a lovely family home. Whether walking the dog straight out of the front door and into the Chilterns, or a short walk to the local shops and restaurants, it has proven to be a happy home that we will miss greatly. We hope that the new owners enjoy living here as much as our family has.'
This property is rarely available and viewings are seriously recommended.
Old Road is located in the heart of the popular village of Barton-Le-Clay. Positioned within walking distance to a vast array of amenities including local shops, doctors, post office & public houses. Scenic walks over Barton Springs & local bus services are all on the door step. Easy access to Harlington or Flitwick Thameslink station and the M1 motorway. Ramsey Lower, Arnold Middle & Harlington Upper are the school catchments.
The attractive market town of Hitchin is ten minutes away by car, providing direct access to London Kings Cross in 30 minutes and there is also easy access to Harlington and Flitwick Thameslink
- map (opens in a new window)
Ground Floor
Porch:
4' 9'' x 11' 6'' (1.45m x 3.53m)
Study/Play Room:
18' 0'' x 10' 0'' (5.49m x 3.07m)
Living Room:
17' 10'' x 11' 1'' (5.45m x 3.39m)
Shower Room:
7' 3'' x 6' 9'' (2.23m x 2.09m)
Kitchen/Diner/Breakfast Room:
17' 3'' x 16' 5'' (5.28m x 5.02m)
Family Room:
10' 11'' x 21' 3'' (3.35m x 6.5m)
Utility Room:
9' 6'' x 5' 0'' (2.92m x 1.54m)
First Floor
Landing:
Bedroom One:
10' 10'' x 12' 9'' (3.32m x 3.9m)
Dressing Room Bed 1:
9' 6'' x 9' 5'' (2.92m x 2.89m)
En-suite To Bed 1:
9' 0'' x 4' 8'' (2.76m x 1.44m)
Bedroom Two:
15' 2'' x 10' 0'' (4.63m x 3.07m)
Bedroom Three:
8' 2'' x 11' 1'' (2.5m x 3.38m)
Bedroom Four:
6' 7'' x 11' 1'' (2.03m x 3.4m)
Family Bathroom:
7' 1'' x 8' 5'' (2.18m x 2.58m)
Additional Information
For more details please call us on 01525 213321 or send an email to graeme@indigo-res.co.uk.





