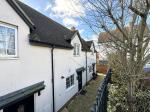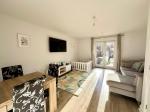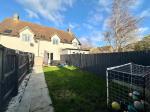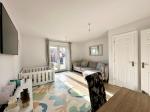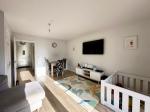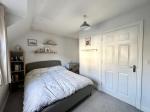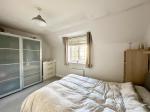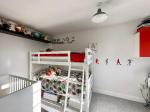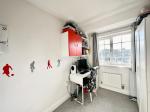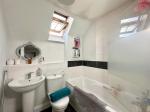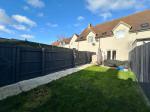Particulars
Pine Walk, Silsoe, Bedfordshire, MK45 4FZ Sold Subject to Contract
£315,000 Freehold
Additional photos
Floorplans
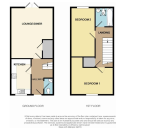
(Opens in separate window)
|
|
Description
A superb two bedroom mid-terraced family home located in the popular village of Silsoe. This property has been finished to a elegant standard and would be perfect for a young family for a first time buyer. Internal viewings are highly recommended!
Map & Location
Indigo Residential are delighted to offer for sale of this two bedroom mid-terraced nestled on the popular Meadows development in the village of Silsoe.
In brief the property comprises of an entrance hall provides access to the first first staircase, cloakroom, fitted kitchen with double glazed window to front aspect, fitted cupboards to wall and base, space and plumbing for a washing machine, integral oven hob and extractor, and space for fridge freezer.
The lounge offers double glazed French doors to the rear aspect overlooking the rear garden, and under stairs storage.
On the first floor, there is a landing and access to all rooms.
The main bedroom has double glazed window to the front aspect and two storage cupboards on the landing.
The Second bedroom has a double glazed window overlooking the rear garden. The family bathroom comprises of panel bath with shower over, wash basin and close coupled WC with a skylight window to the rear.
Externally to the property there is a south facing, fully enclosed rear garden, mainly laid to lawn with patio seating area. Allocated parking and visitors space.
An internal viewing comes highly recommended on this fantastic home.
The property is positioned on a quiet road in the sought after village of Silsoe and is ideally located in close proximity to a variety of public houses, shops, bus routes and the stunning Wrest Park. The area has proved popular amongst families and children whom will often attend Silsoe Lower, Arnold Middle and Harlington Upper as their schools. The English Heritage site of 'Wrest Park' is a walk away from the property and offers the opportunity to explore one of the area's most historic buildings and well publicised gardens spreading over a ninety two acre site as well as enjoying many of its events. Commuter links into London St Pancras from Flitwick take approximately 40 minutes. There is a regular pick up point within Silsoe which takes commuters directly to Flitwick station, this service we understand runs Monday to Saturday. Silsoe is located on the A6 corridor between Bedford and Luton, road links in the area will give you options to commute to various locations.
- map (opens in a new window)
Ground Floor
Entrance Hallway:
Cloakroom:
5' 5'' x 2' 9'' (1.67m x 0.86m)
Living Room/Dining Room:
16' 1'' x 13' 10'' (4.91m x 4.23m)
Kitchen:
10' 11'' x 6' 9'' (3.35m x 2.09m)
First Floor
Landing:
Bedroom One:
8' 0'' x 13' 9'' (2.46m x 4.22m)
Bedroom Two:
15' 7'' x 7' 1'' (4.76m x 2.17m)
Family Bathroom:
6' 4'' x 6' 5'' (1.94m x 1.97m)
Additional Information
For more details please call us on 01525 213321 or send an email to graeme@indigo-res.co.uk.





