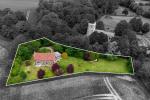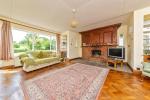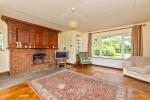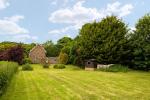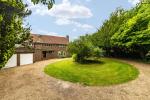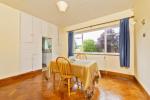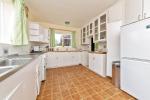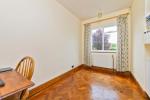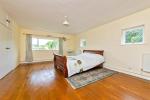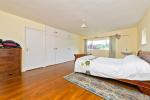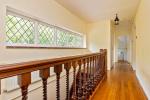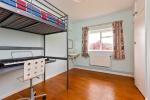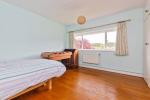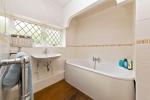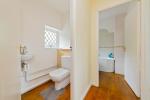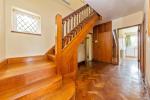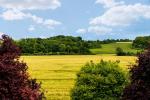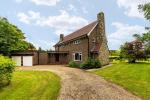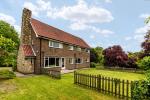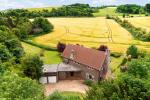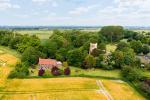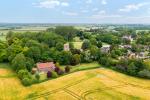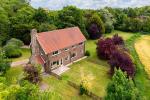Particulars
Barton Road, Hexton, Hertfordshire, SG5 3JN Sold Subject to Contract
£1,075,000 Freehold
Additional photos
Floorplans
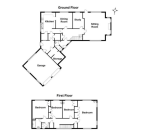
(Opens in separate window)
|
|
Description
Introducing this exquisite detached four double bedroom detached house, a true gem nestled in a picturesque location. This substantial property boasts remarkable features and stunning views.
Map & Location
Indigo Residential highly recommend all internal viewings to thoroughly appreciate this outstanding four bedroom detached family home which was built in 1956 by a private builder.
Ravensburgh is a substantial detached house located on the edge of the village, with outstanding southerly views from all the principal rooms over adjoining countryside and towards St Faith's Church. The property provides an excellent opportunity to extend and enhance, subject to obtaining the necessary consents, creating a truly stunning house in an outstanding rural environment.
As you step inside, you will be greeted by a spacious and inviting interior that is flooded with natural light and period fixtures and fittings, some of which are actually from Manor Houses.
The open floor plan seamlessly connects the living, dining, and kitchen areas, creating an ideal space for entertaining guests or spending quality time with family. The high ceilings and large windows further contribute to the sense of openness and airiness, making every room feel bright and welcoming. The property boasts a separate study which is perfect for those that are now working from home or it could be used as a play room if the required purchaser has young kids. Attached to the house is a twin garage with two electric up and over doors, this could even be converted STPP if the required purchaser needed more useable accommodation. Furthermore this property offers four good sized bedrooms to the first floor, three piece family bathroom suite and also a separate WC with hand basin. Bedrooms one, two and three also feature a vanity sink meaning there is potential for the required purchaser to add an en-suite.
One of the standout features of this property is the outstanding countryside views it offers across open countryside. Whether you are enjoying your morning coffee on the patio or relaxing in the master suite, you will be treated to breath-taking vistas that showcase the natural beauty of the surrounding area. This home truly offers a unique opportunity to experience luxury living in a peaceful and idyllic setting. Mainly the garden is laid lawn which spans approx. an acre plot. The return carriage driveway adds a touch of elegance and convenience, allowing for easy access to the property for vehicles.
Hexton is a highly desirable village situated on the edge of the Chiltern Hills in Hertfordshire. The village has a good primary school, a playing field, a tea room, Hexton Manor and The Raven public house. Nearby Hitchin (about 6 miles away) provides a comprehensive range of shops and recreational amenities together with excellent schools and the mainline railway station serving London St Pancreas.
- map (opens in a new window)
Ground Floor
Porch:
Entrance Hallway:
Cloakroom:
Sitting Room:
20' 0'' x 18' 9'' (6.1m x 5.74m)
Study:
11' 6'' x 8' 0'' (3.51m x 2.46m)
Dining Room:
12' 0'' x 11' 6'' (3.66m x 3.51m)
Kitchen:
14' 11'' x 10' 2'' (4.57m x 3.12m)
Pantry:
Lobby:
First Floor
Landing:
Bedroom One:
20' 0'' x 13' 6'' (6.1m x 4.14m)
Bedroom Two:
12' 7'' x 10' 11'' (3.86m x 3.35m)
Bedroom Three:
12' 9'' x 8' 2'' (3.89m x 2.51m)
Bedroom Four:
12' 9'' x 8' 0'' (3.89m x 2.46m)
Family Bathroom:
Seperate WC:
Exterior
Twin Garage:
20' 0'' x 18' 0'' (6.1m x 5.49m)
Additional Information
For more details please call us on 01525 213321 or send an email to graeme@indigo-res.co.uk.





